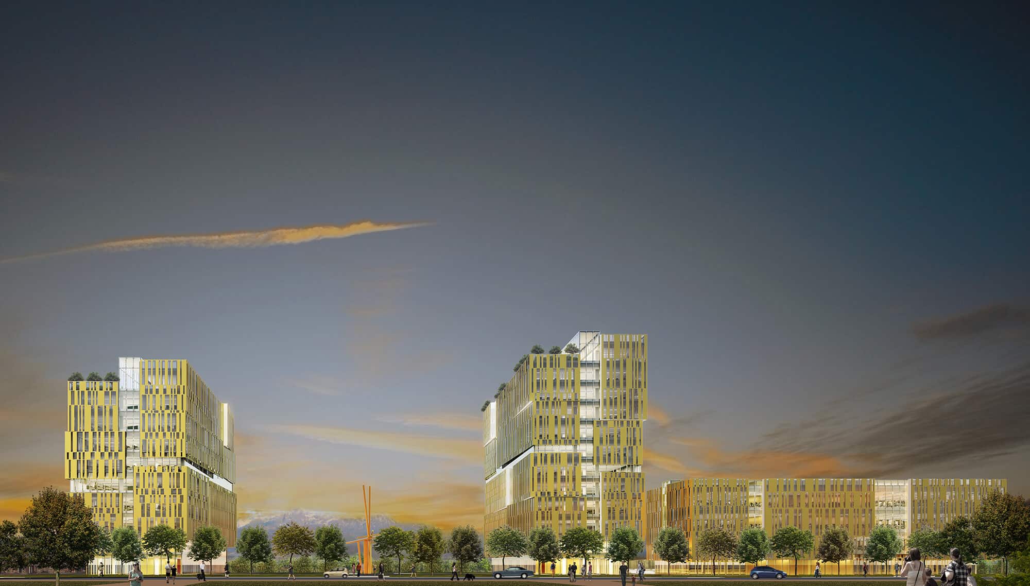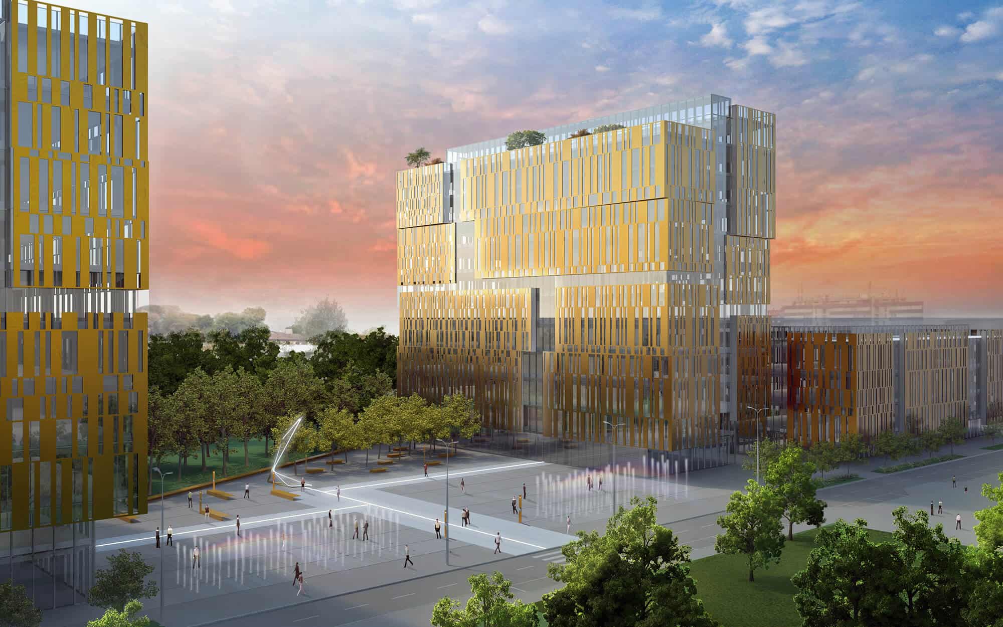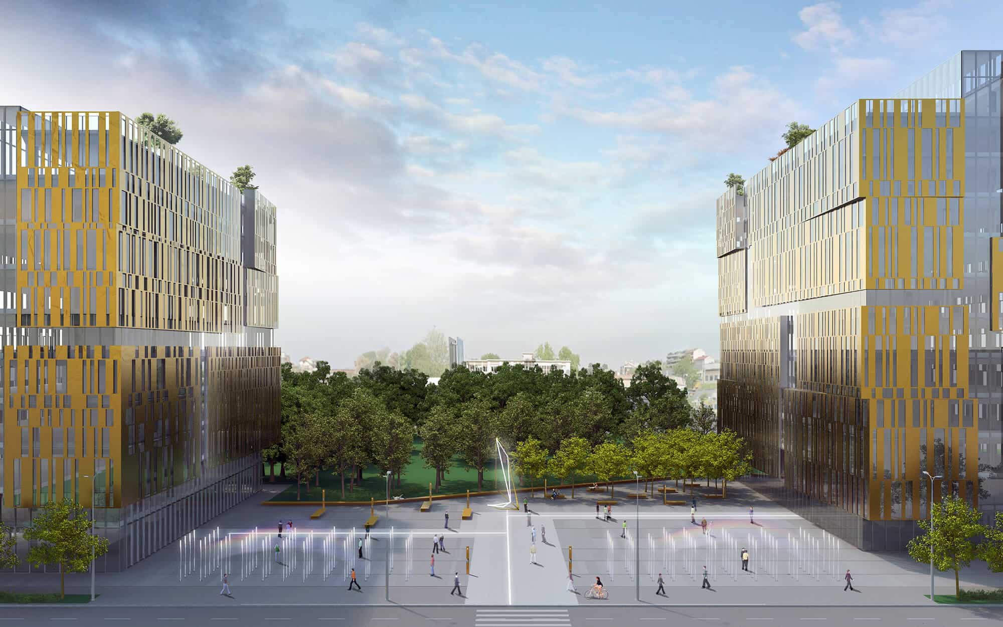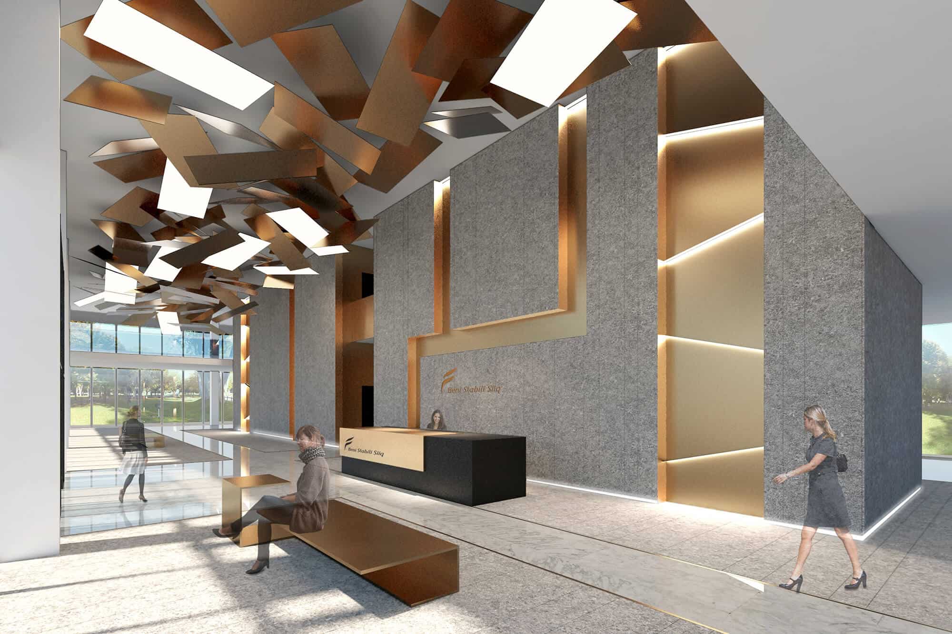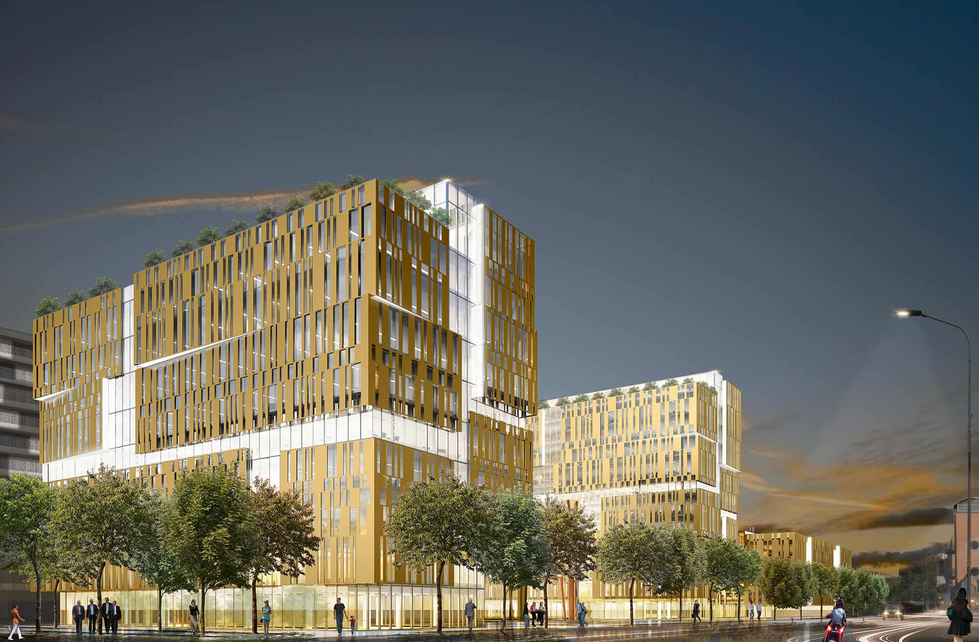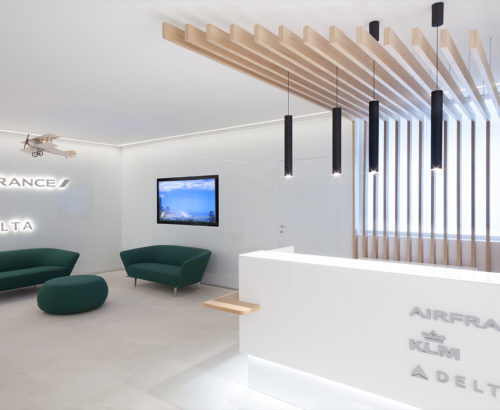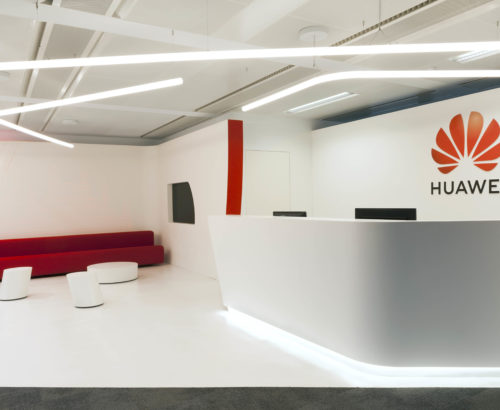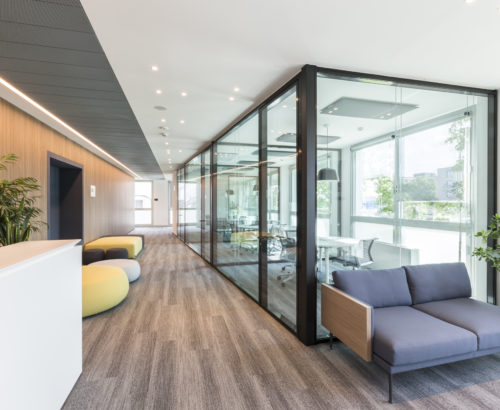The Sign, the cutting-edge corporate complex designed by Progetto CMR for Beni Stabili, will be built in the south-east area of Milan, close to the renowned international university IULM. The project will be the result of the requalification of a former industrial site of the 50s, which will be given a totally new and innovative look, ideally in line with the local cultural and creative vivid atmosphere. The focus of the project is the restoration of the former Vedani foundry and its reconversion into a new mixed-use complex. The concept amplifies the idea of city regeneration, combining solutions and strategies at both architectural and urban scales, with the objective of reconnecting the site with the surrounding context and of re-creating a dialogue with the neighborhood. The architecture of the new complex visually conveys the innovative value of the project, in line with the other blocks in the area: the three buildings share a strongly contemporary façade, a series of golden stripes which alternate with glass transparencies in a vibrant and vivid sequence. A “fracture” that breaks this sequence links the three buildings together and runs through the facades, representing the distinctive “sign” of the project. A significant portion of the project will host a large accessible green area, greatly enhancing the connection with the district and the community. A key role is played by the 4,000 sqm square that lies between the buildings, which will be one of the new public squares of Milan city. The square will feature smart and high-tech elements, creating a completely new way of leaving the space and of interacting with it. Environmental and social sustainability are therefore two focal elements of the project, designed to achieve the LEED Gold certification. Since its initial stages, the project includes solutions to improve the livability of the area and to optimize the use of natural resources: dual water systems, rainwater collection, green roofs, innovative cooling systems, strategies to improve indoor overall quality. In addition, construction works will use local materials as well as certified wood only. Local plants will be used in the gardens.
