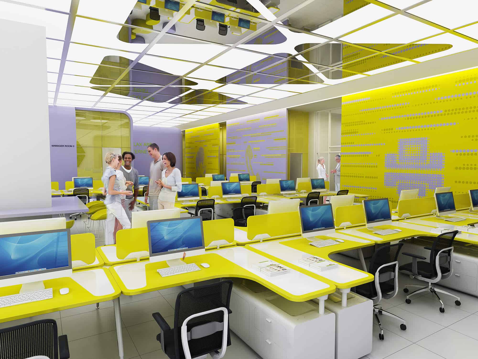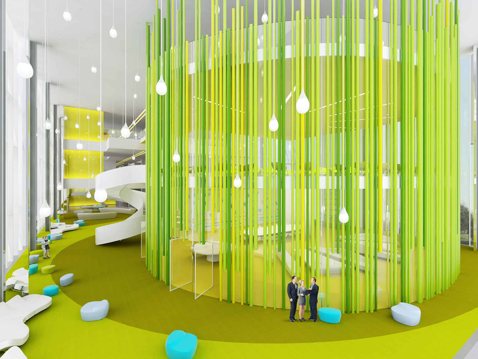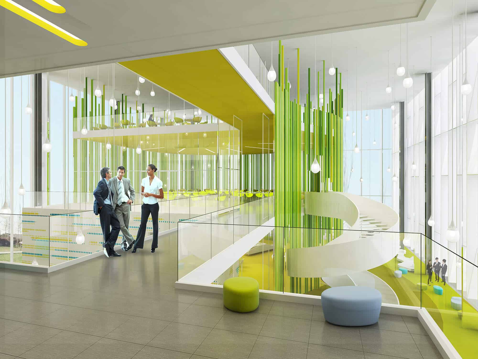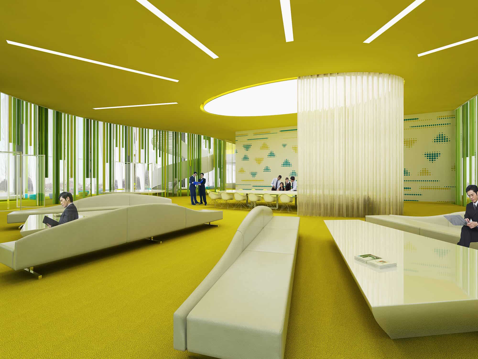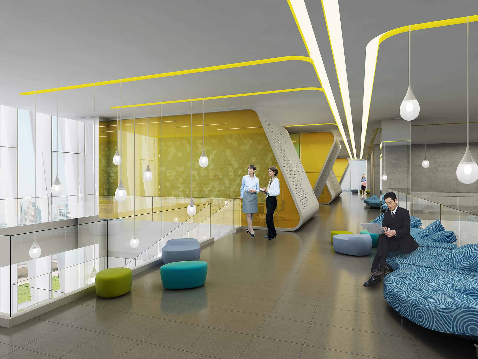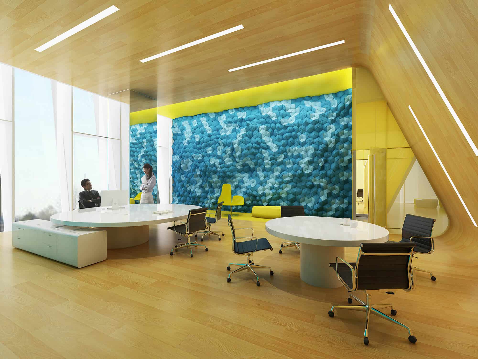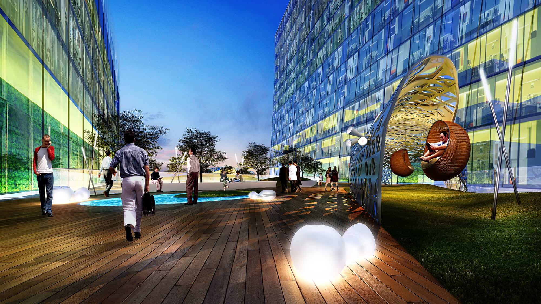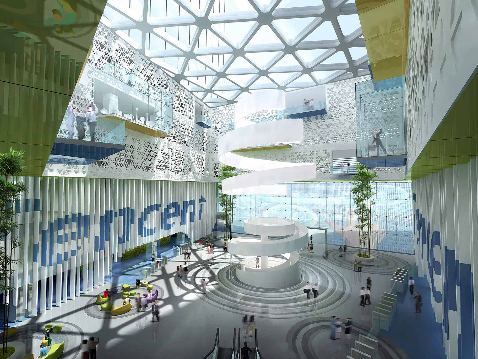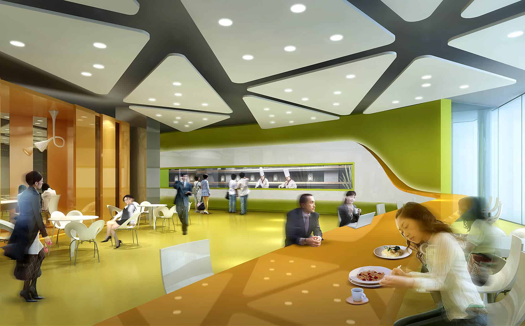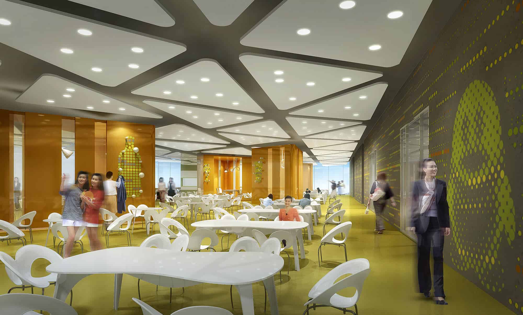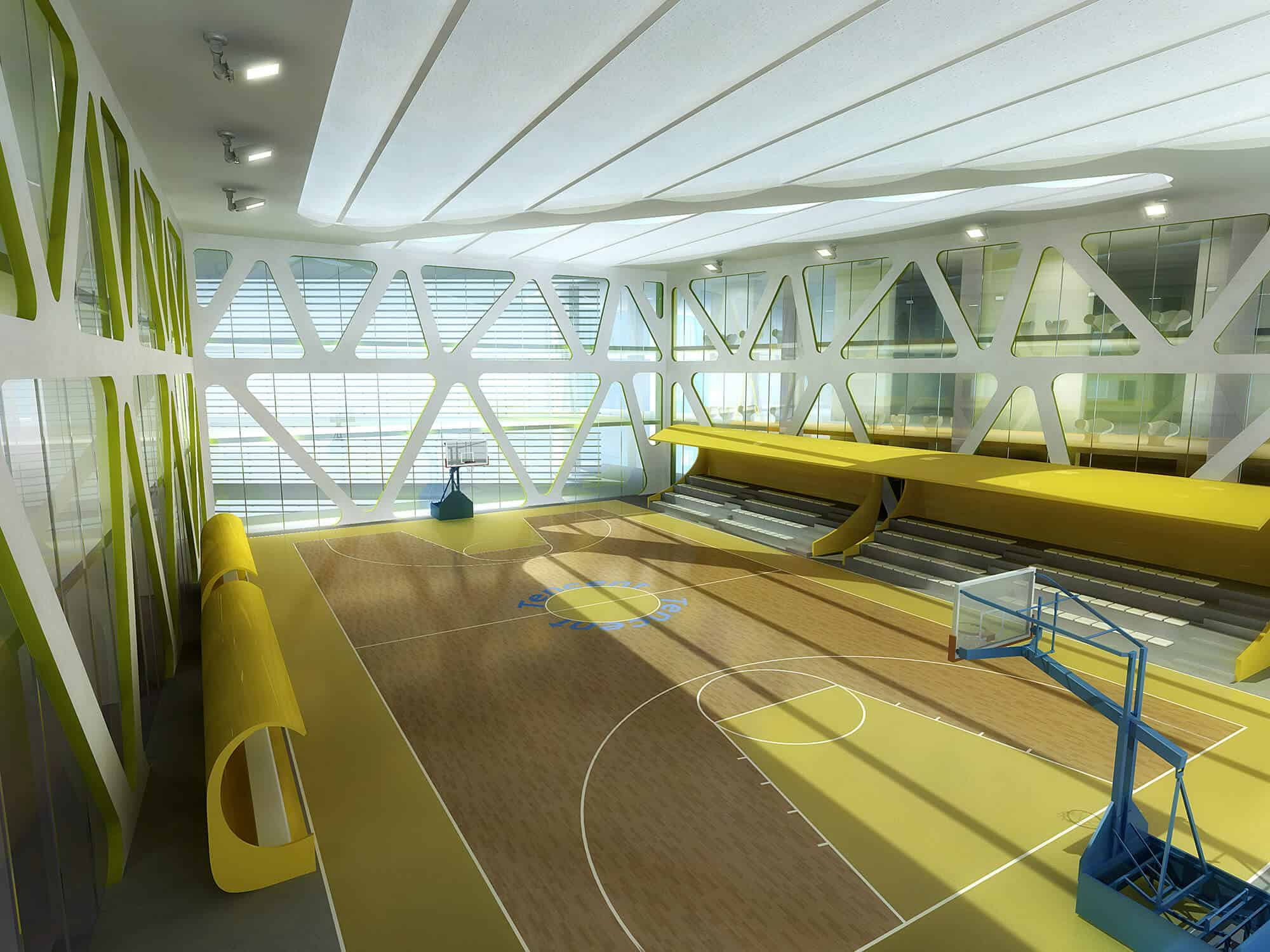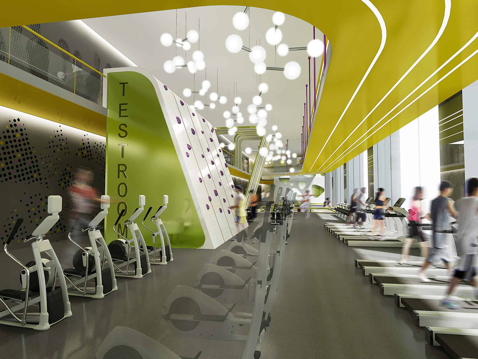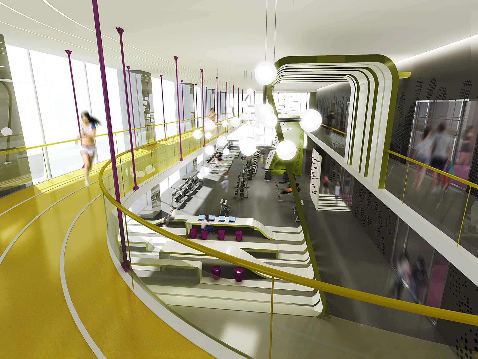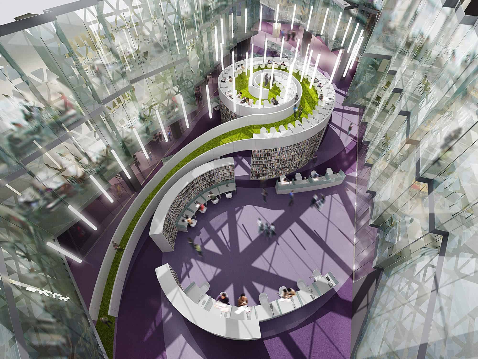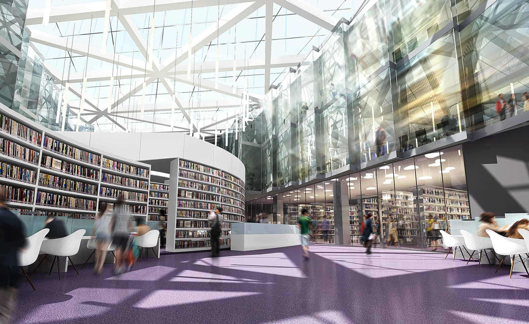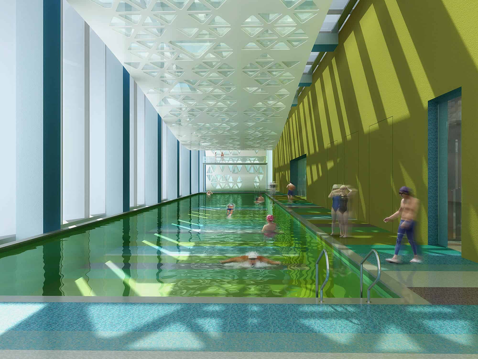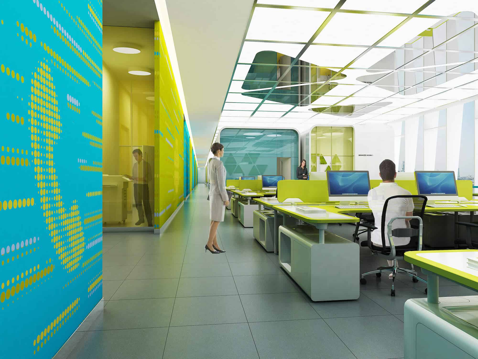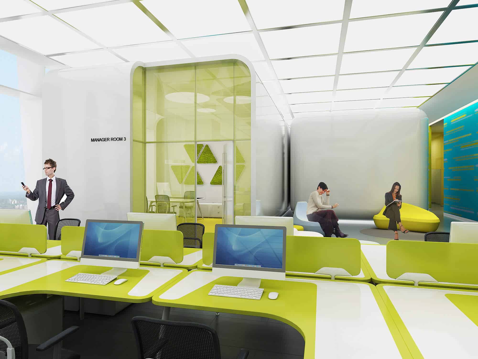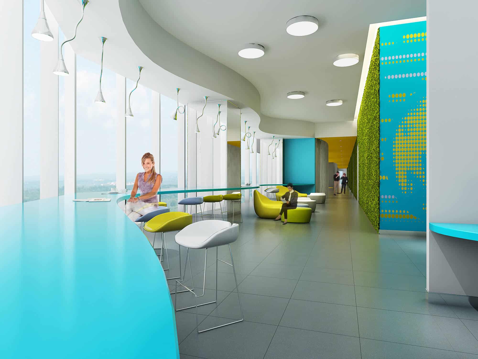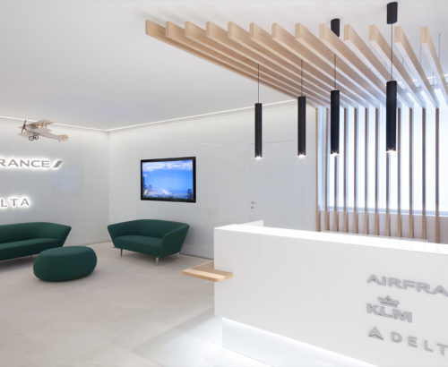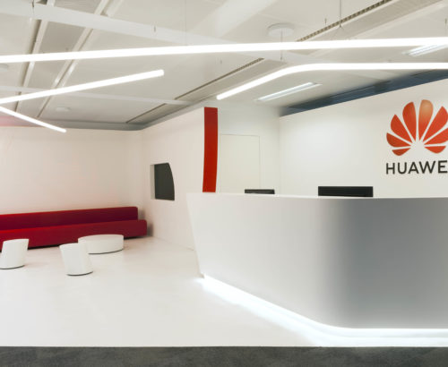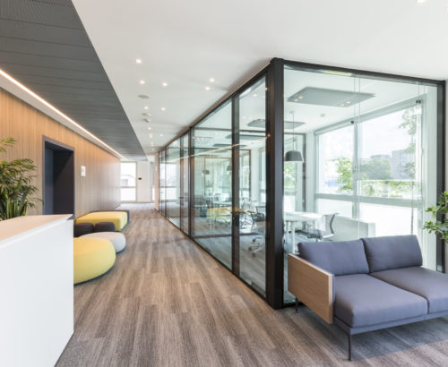The design for Tencent is divided into 4 parts.
The first part includes the main hall, the auditorium and the staff restaurant. The main hall’s aim is to reflect the tencent spirit and has to resume the principal desing guidelines that are developed in the entire building. The auditorium has an organic shape, it looks like a foreign volume fixed in between of the building’s levels also visible from the outside. In the restaurant an organic element passes through all the eating areas assuming different functions: at the beginning is a wall then it becomes a table finaly it is the food store front.
The second part includes all the functions on the two bridges, the places for the interactions. The fitness room, the sport center and the swimming pool work mainly on the movement concepts using organic elements to generate different environments. Relations between different levels are enforced by the organic walls that connect them tridimensionally. The library area is both a place for studying and teaching, where people can share their knowledge. The big spiral bookshelf in the middle of the triple height space of the library is the metaphor for the company development growth.The third part shows a new vision of the working areas, purposely designed for fitting the Tencent’s way of working. According to the contemporary space planning rules, every square meter has it’s own identity and design, giving the bestworking environment to the Tencent’s staff. The materials were choosen from local companies, the furnishing respects the latest leed’s regulations for an even more sustainable building design.
The fourth part focuses on the North’s Tower office spaces and on the General Manager Working Areas. The main concepts adopted for the South’s tower office spaces, are used to design the North’s working areas. The South tower top levels are designed to fit the General Manager working necessities, luxury design meets colorful and sustainable materials.
