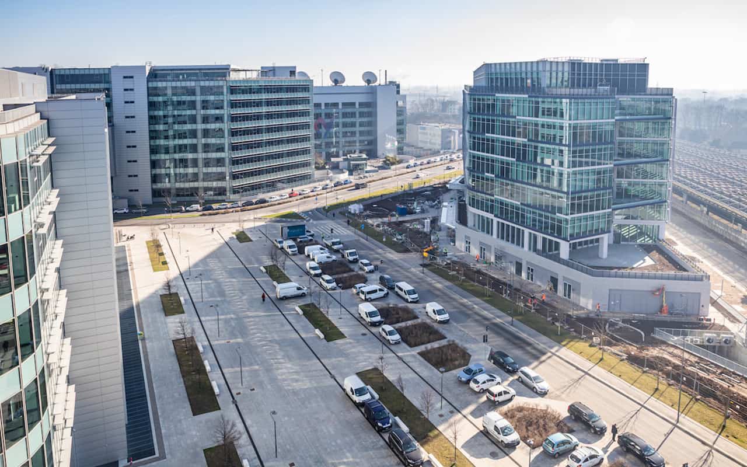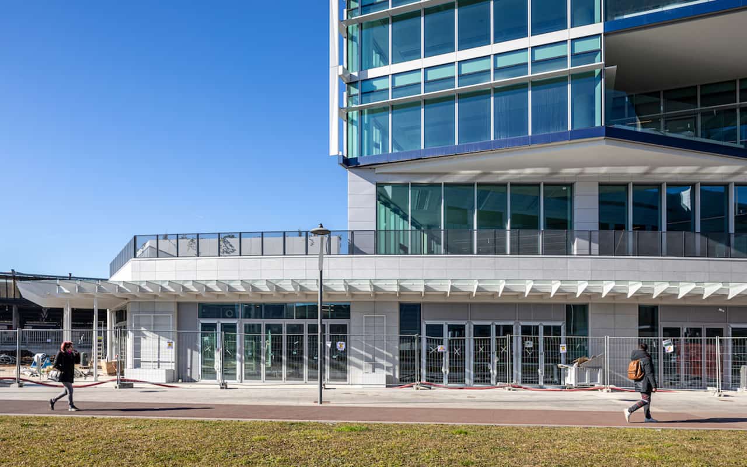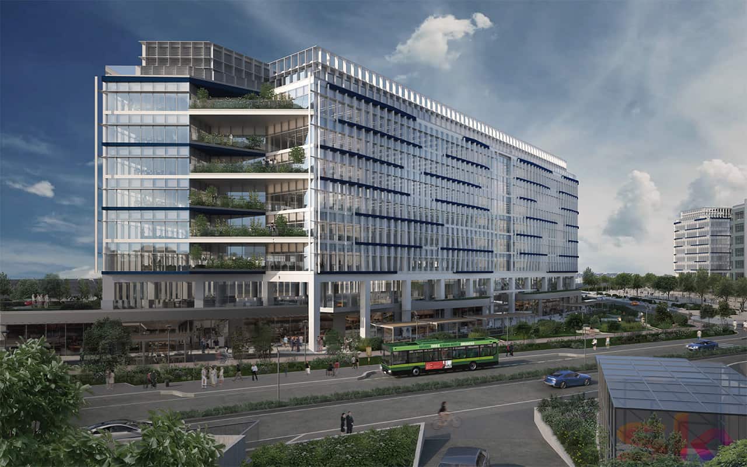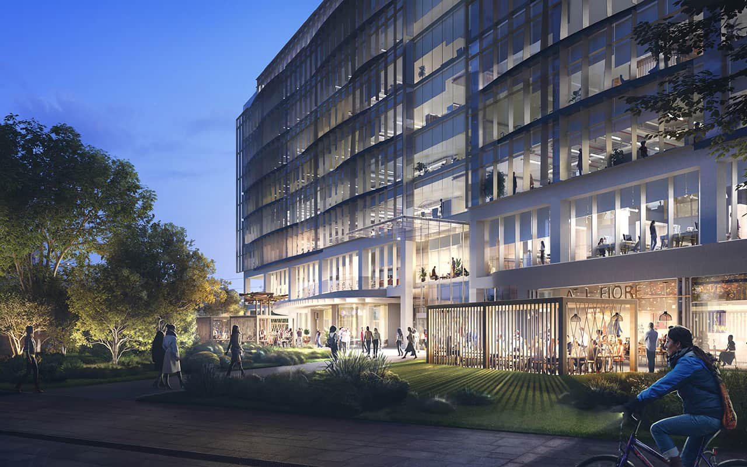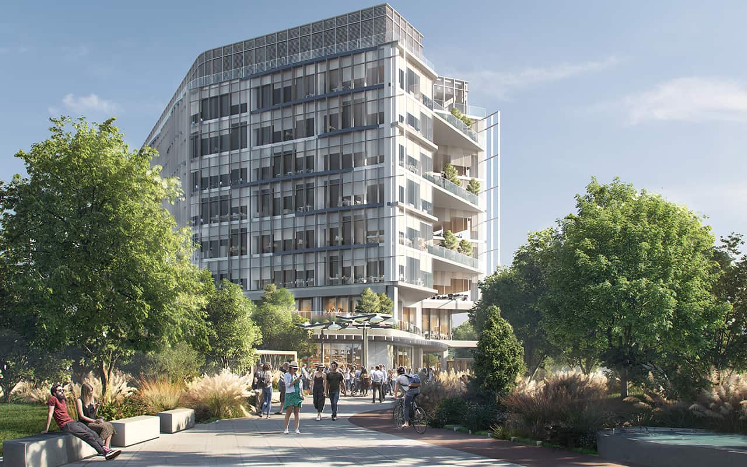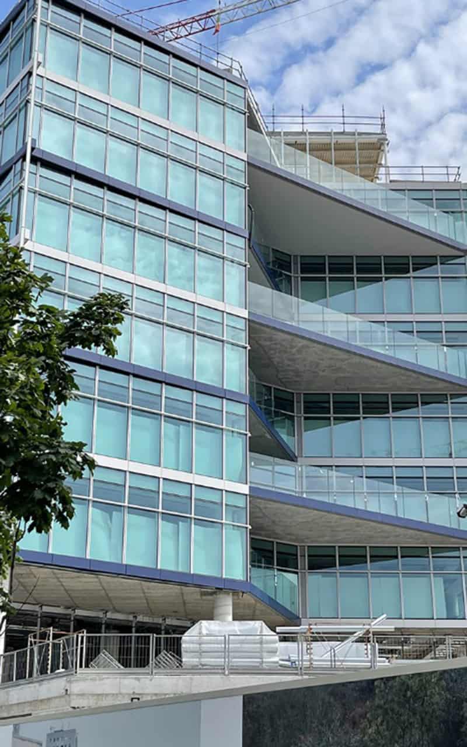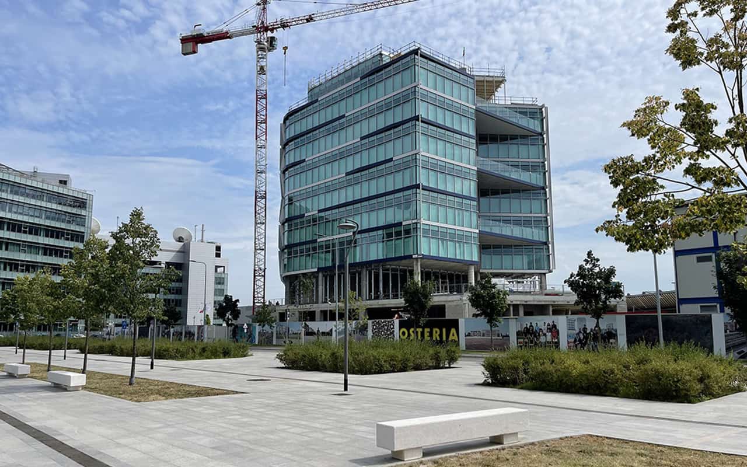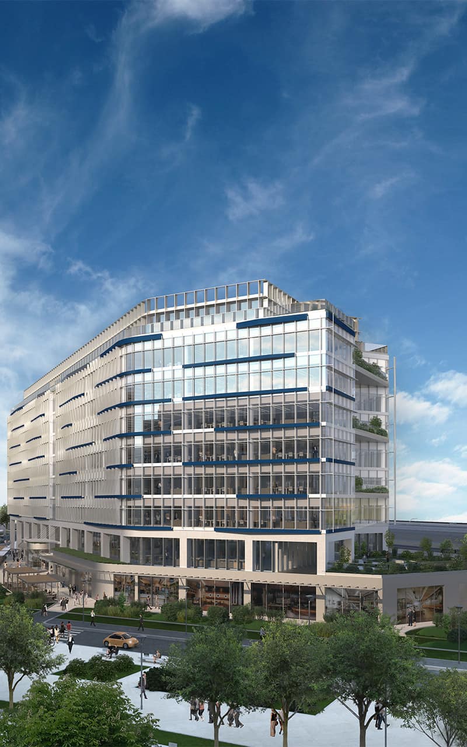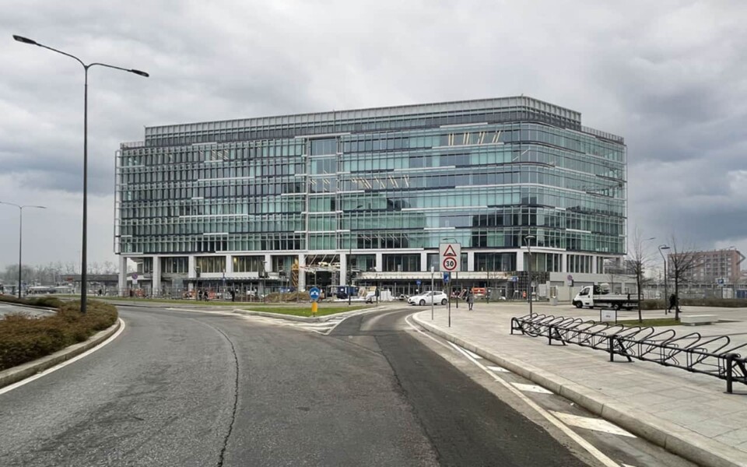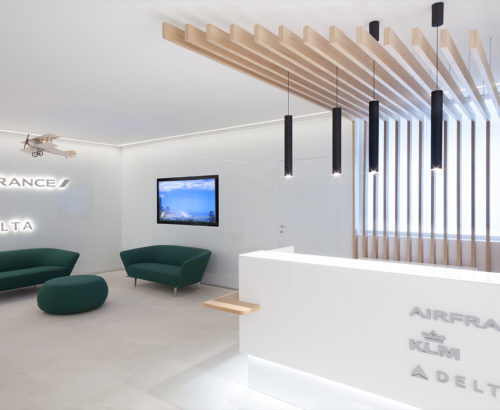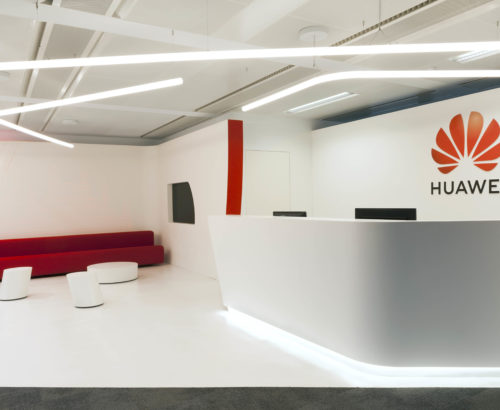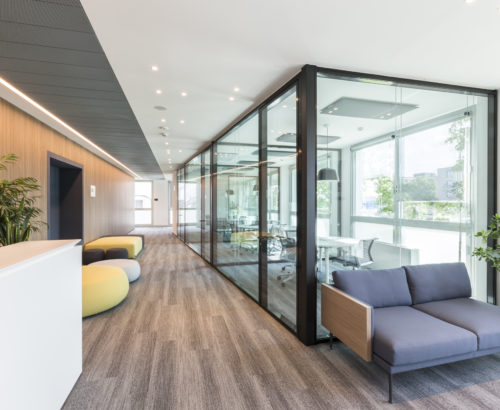Spark One
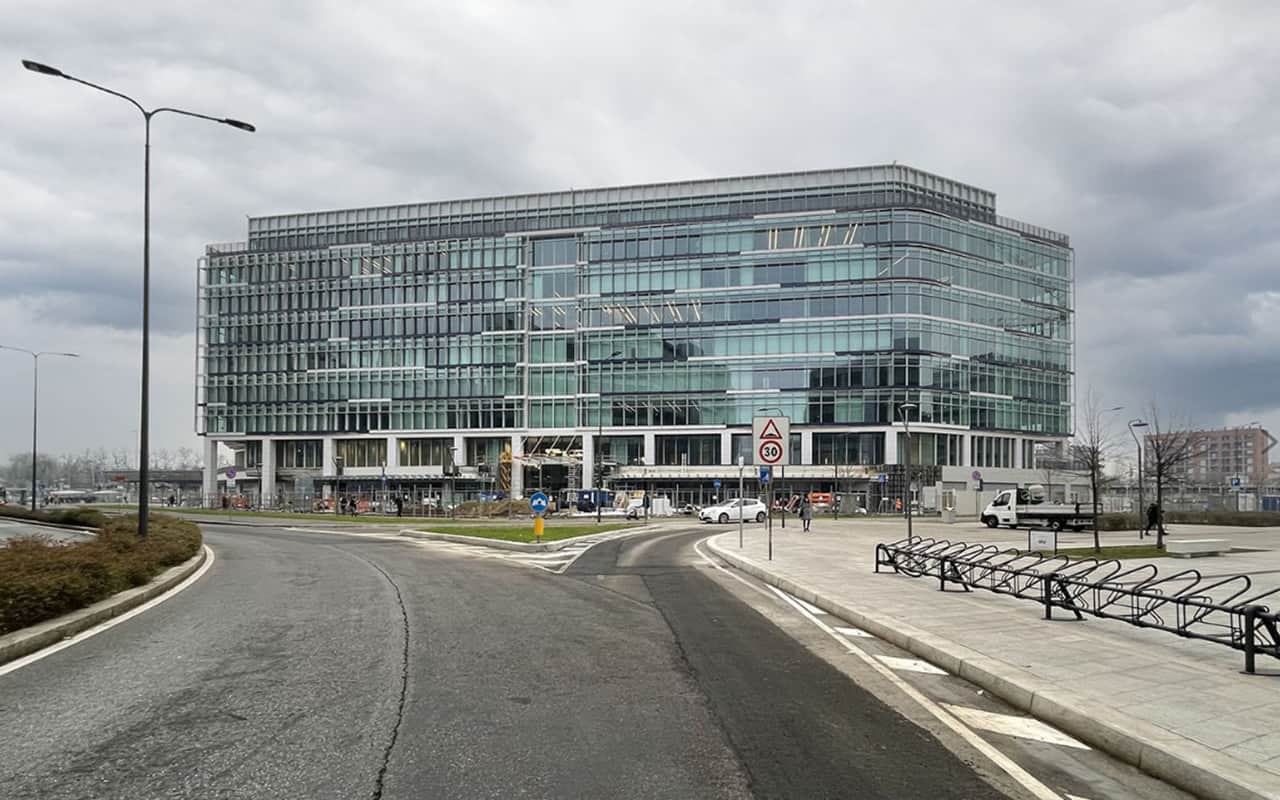
Spark One is the name of the new office complex promoted by the Joint Venture between Risanamento and Lendlease (Intown), which marks the restart of the redevelopment of the Milano Santa Giulia district. The complex will rise nearby Milano Rogoredo railway and underground station, thus assuming a strongly symbolic value as the new entrance gate to the city of Milan. The design approach of Spark One is the result of an integrated work between urban planning, flow analysis, external spaces and architecture design, aiming to redefine a new identity of the area itself inspired by the concepts of community, sustainability, efficiency and involvement. The project includes an eight-floors office building with an open ground floor accessible from the outside, which will host commercial activities, thus creating a new meeting place and a new attractive center for the entire area. This environment is in osmotic connection with the surrounding areas, also designed to stimulate socialization and meeting: great attention is given to the green areas, the pedestrian and vehicular connections, creating a new sense of livability through the construction of comfortable and stimulating space. The dynamic and lively character of the external context also animates the building itself, a sculptural object but never static, in open dialogue with the surrounding fabric. The façade is characterized by a particular weave of vertical elements able to protect from the sun’s rays, which underline the horizontality of the complex causing at the same time light games and sun’s glare. On the north and south sides of the building there are open spaces, totally accessible and usable, of different sizes, thus contributing to the sense of “movement” and dynamism of the complex. Efficiency, functionality and the flexibility of the office spaces are highlighted by alternating open and informal areas to more traditional and closed spaces. The unique architectural choices of the project, entirely developed in BIM, respond not only to purely aesthetic criteria, but also to the goal of creating a highly efficient and sustainable building, designed to obtain LEED CS v4 Platinum certification, that is a clear level of environmental energy performance. The Spark One complex will also be among the very first examples in Italy of architecture projects designed and measured according to the WELL certification guidelines.
