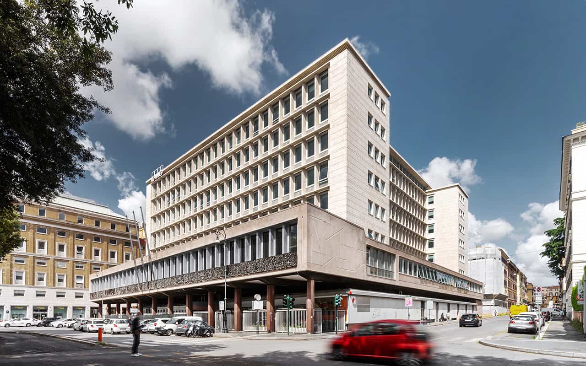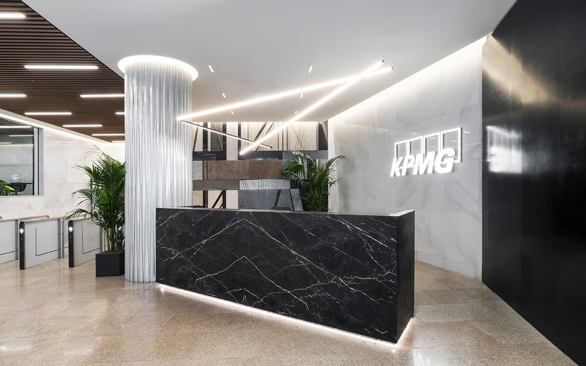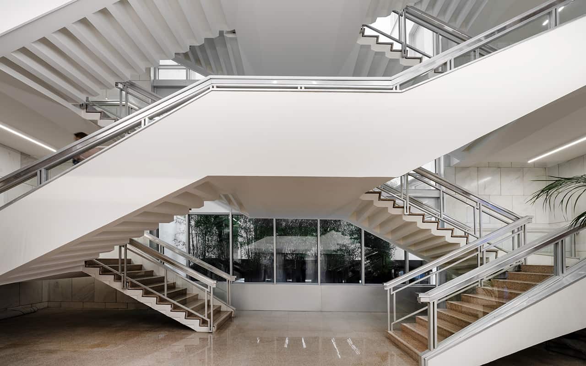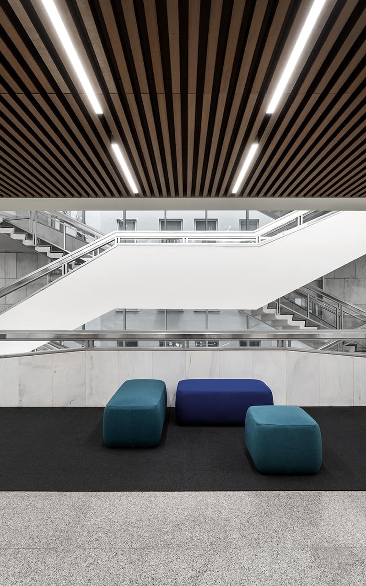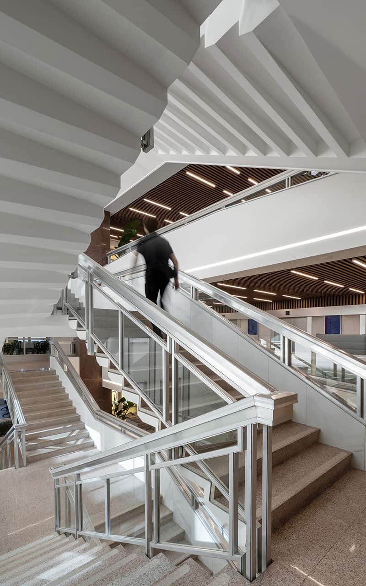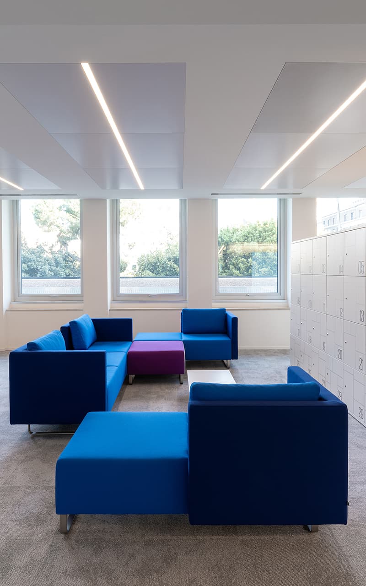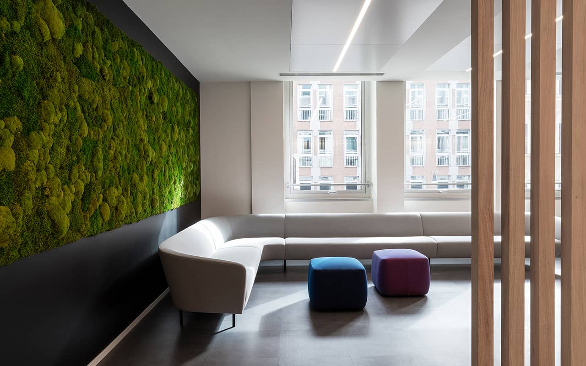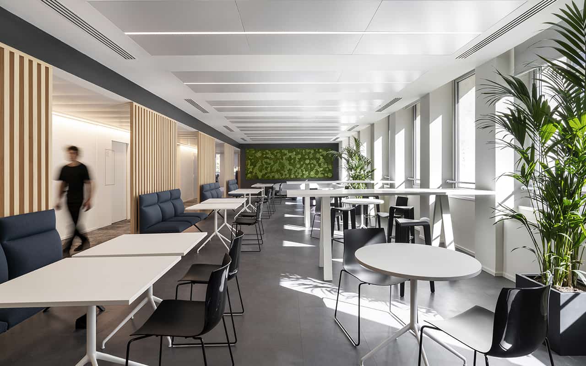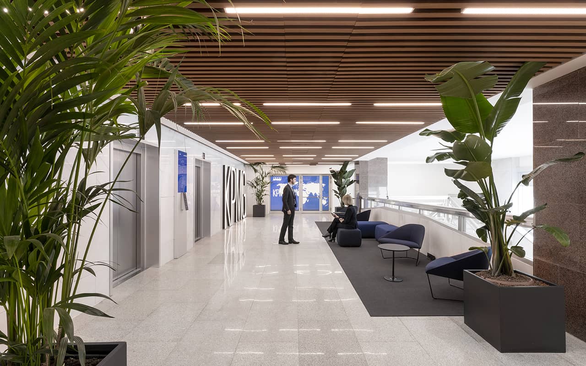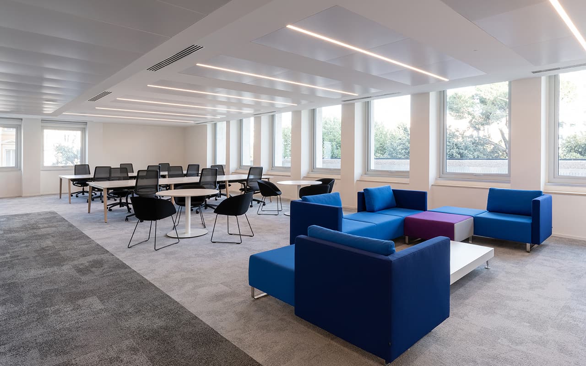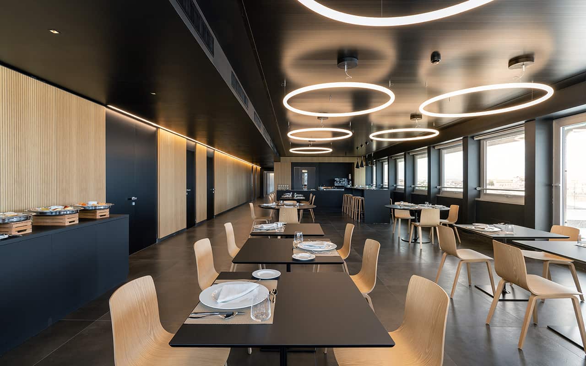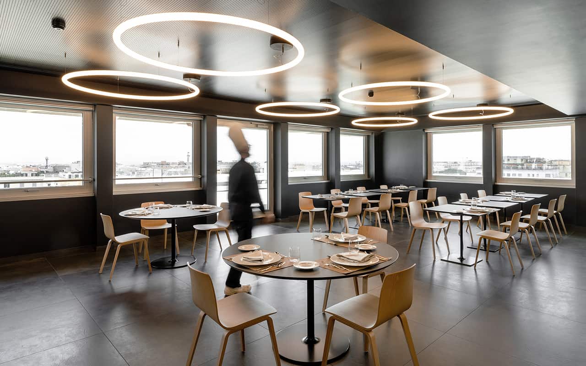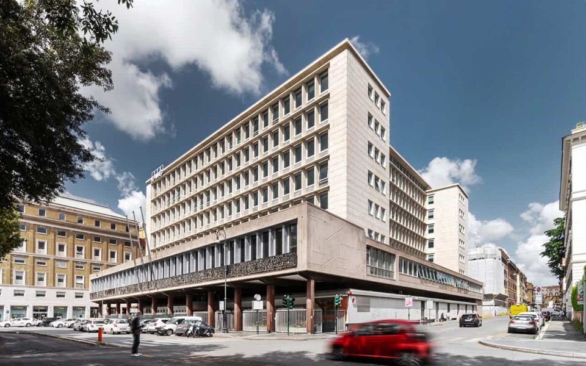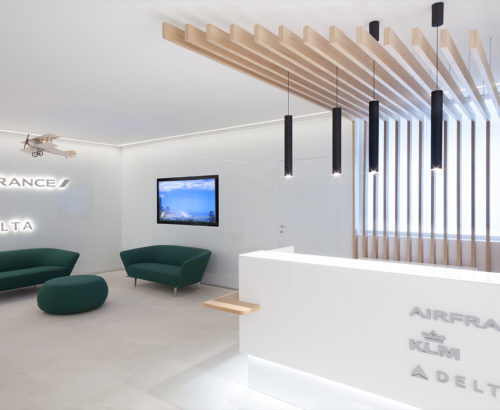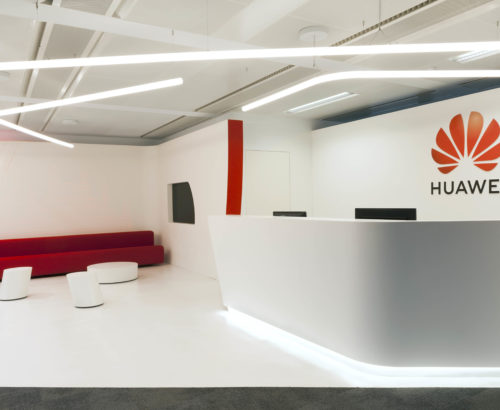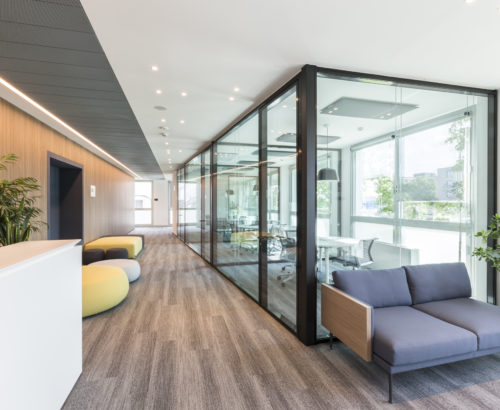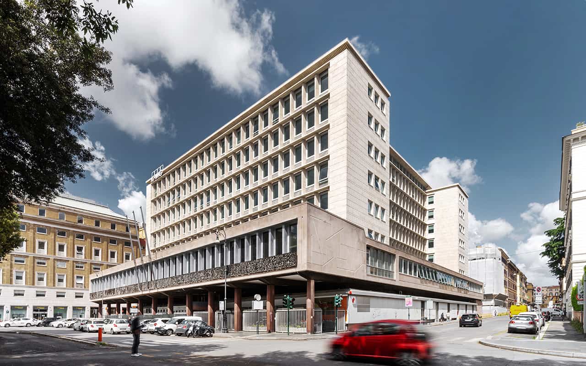
A new LivingPlace for the KPMG offices in Rome
The new KPMG Headquarters in Rome: an eight-story office covering 15,000 square meters, the capacity to host up to 800 people and a strong link with the Milan office. The new KPMG headquarters in Rome is the demonstration of how it is possible to return to a new normal by responding to the changing needs of office workers.
The retrofit project of the property involved the historic headquarters of Federconsorzi and Ispra, a building that occupies an entire block between via Goito, via Gaeta and via Curtatone in the center of the main city mobility hub. After several years of occupation, in May 2019 work began on the redevelopment of the exterior and interior, based on a design by Progetto CMR, a company specializing in integrated design.
“These offices have been an important field of experimentation in the transition we are experiencing from WorkingSpace to LivingPlace”, says Massimo Roj, managing director of Progetto CMR, “The KPMG company has been experimenting with forms of hybrid work for years and has thus been able to rethink, with a long-term vision, new spaces in anticipation of ever new and constantly evolving ways of experiencing spaces and encounters.”
The interiors of the new KPMG headquarters were set up by the Progetto Design & Build company. Massimiliano Notarbartolo, co-founder and CEO confirms: “Over 15,000 square meters spread over eight floors represent the forward-looking vision of a company that still believes physical space is the place to host new ways of working: current, future and always evolving . Only the synergistic work between the companies of the Group Progetto CMR and KPMG has allowed a continuous and virtuous flow between design and construction. This made it possible to look at the complexity of the project in a strategic way, enhancing the innovative scope of all its aspects.”
The building renovation, subject to restrictions by the Superintendence, was inspired by a conservative intervention, or rather a functional update – the replacement of the windows with new generation performance – and not an aesthetic one.
The space planning activity has combined organizational efficiency and people’s well-being. The internal spaces, in fact, have been completely redefined, following major demolitions of internal walls, with the aim of supporting productivity and facilitating collaboration in a complex reality such as KPMG, starting from the quality of the experience offered to the people who work there .
The floor plan reflects the vision and organization of work in KPMG, alternating closed spaces with assigned workstations, to open spaces with unassigned workstations, occupied on a rotating basis, and bookable via the web.
The design of this building speaks of experimentation, of growth, of the future. In particular, the second floor is very dynamic and partly occupied by a coworking area, designed to increase flexibility in the spaces for network collaborators as well as allowing for the management of staff growth. An area in which to test new working and collaboration methods.
The spatial layouts follow the new work organization in KPMG. In fact, each floor houses “support” areas, designed for moments of sharing: project rooms dedicated to collaborative work, meeting rooms for customers and phone booths for calls and video calls.
The project rooms are located at the intersection of the buildings of the courtyard plan, while the meeting rooms are divided into those for meetings with customers and those with a more operational connotation.
An entire floor, the eighth, has been designed as a single large area intended for customers, to accommodate work sessions and more representative meetings. On the same floor there are also the Training Center, for group training, large meeting rooms, the refreshment area for small and large events, spacious lounges with an informal tone and large terraces to better manage the break moments of the sessions of work.
The attention to the quality of the spaces and well-being is also found in the use of large windows to guarantee natural lighting, in the significant presence of greenery, in the creation of small internal courtyards to facilitate visual contact with natural elements, as well as in the design and ergonomics of all furnishing solutions.
It is with the same look to the future, and attention to the environmental footprint of the project choices, that the building will receive the Leed Platinum certification for its high environmental sustainability.
