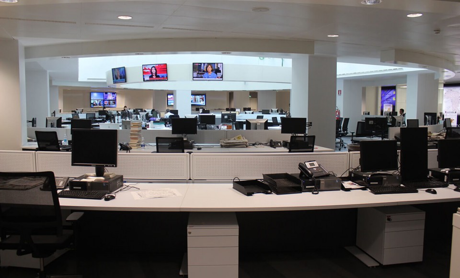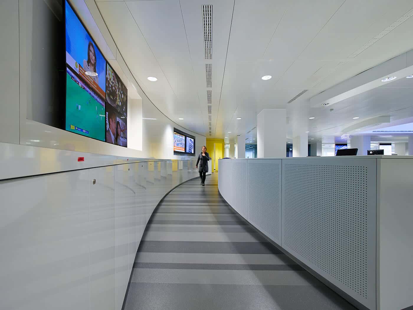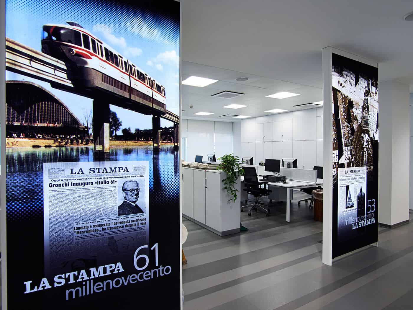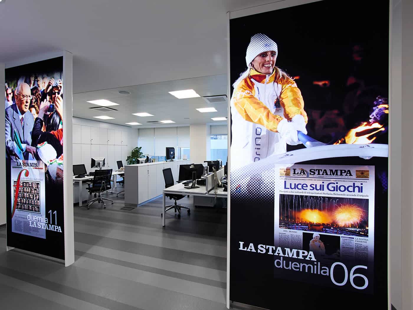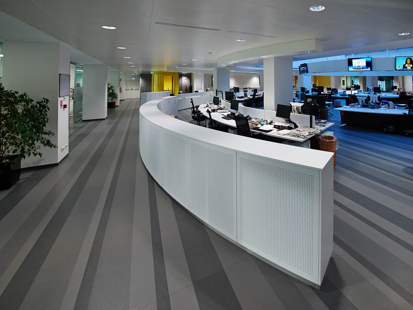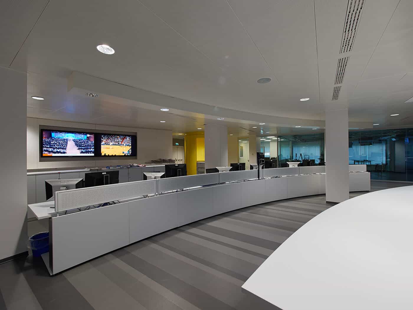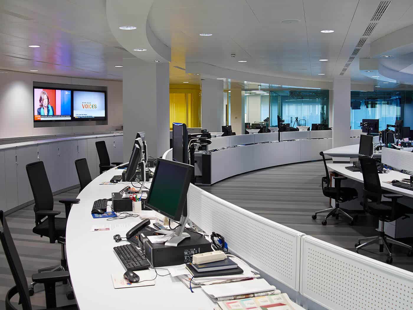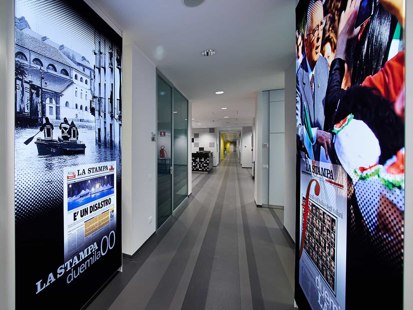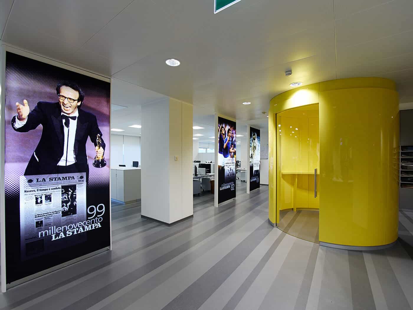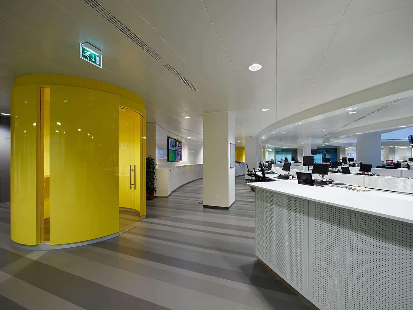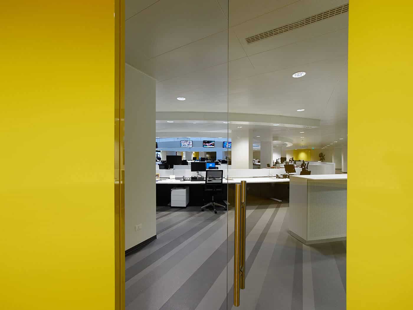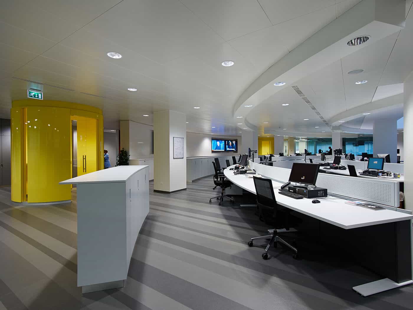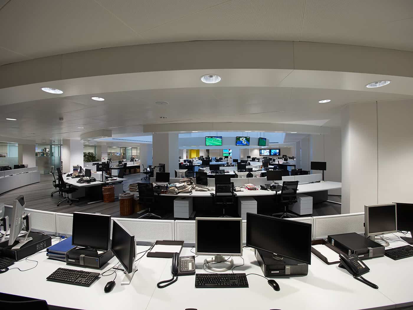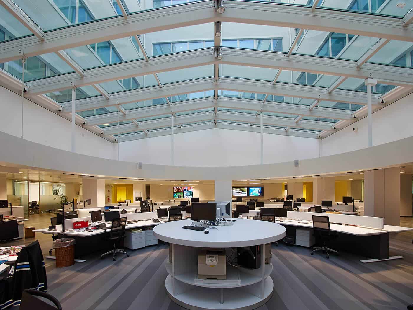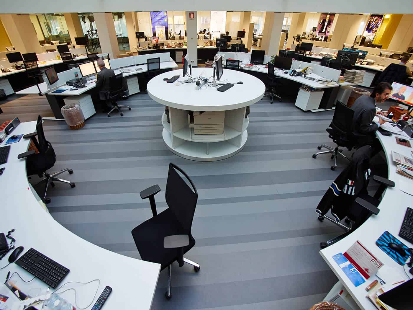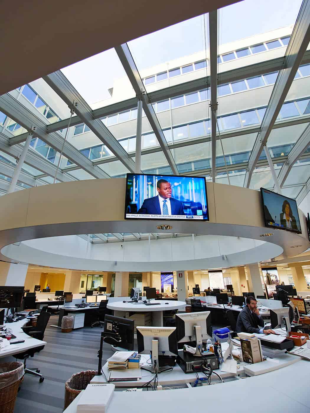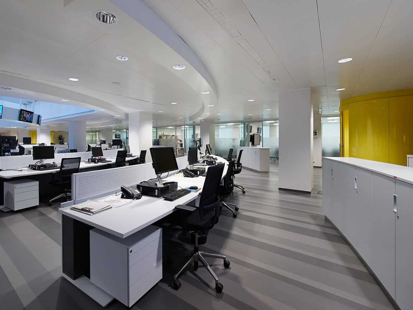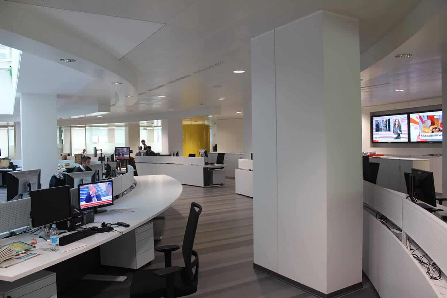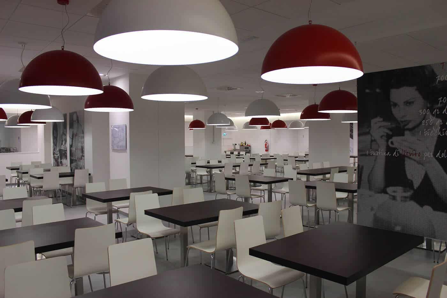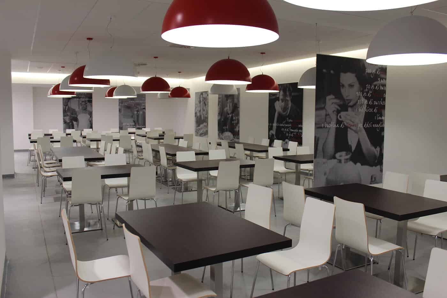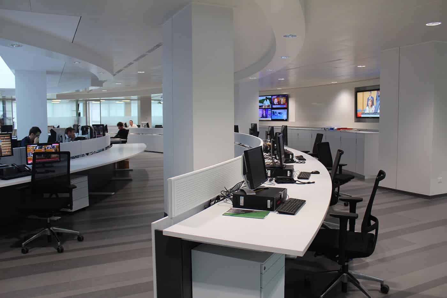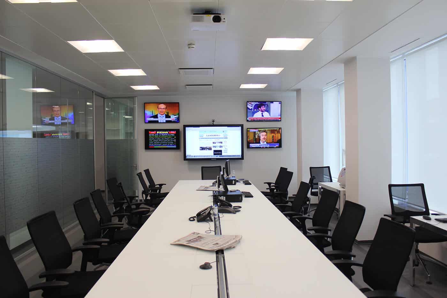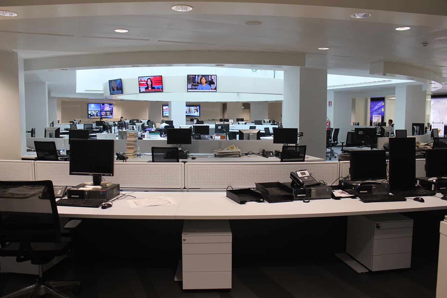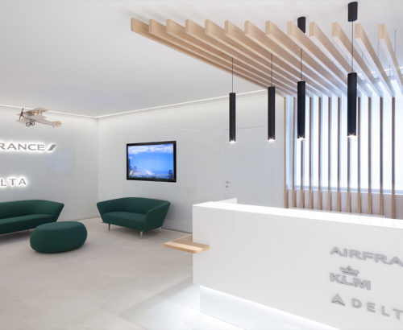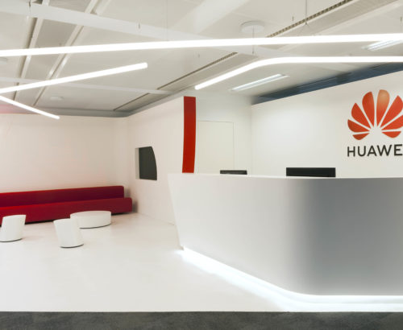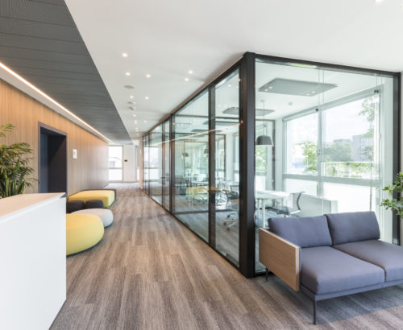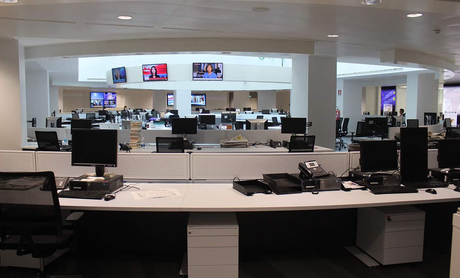
The new headquarter of “la Stampa” is located inside the building owned by Beni Stabili in Turin, via Lugaro. The building has been fully refurbished inside and out by Progetto CMR involving three different teams who worked both at architectural and engineering level. The project reserves the historical memory of the publishing house and looks to the future through the provision of interactive systems adequate to the needs of digital journalism, revolution more than ever before.
The ground floor has two large transparent spaces: the North Editing Office (1,000 sqm) and the South Editing Office (1,300 sqm), which are both designed with a circular structure. Thanks to the analogy with the forms and the technology of the Star Trek’s famous spaceship it is known as the Enterprise.
Through to the provision of a large number of screens, video and interactive panels, connected with all the news channels, it is possible to share the news with the entire editorial staff, in real time: “Everyone must see everything” was the mission that the Director Calabresi entrusted to Arch. Roj which has been turned into reality by the team of Progetto CMR.
The enveloping lines of these embracing redactions allow transparency in the forms and help communication: all workstations, including web, are concentrated within a few meters radius, thus facilitating the flow of information. This concentric structure, was specifically designed for La Stampa’s offices through an ergonomic design and an integrated level of lighting and wiring. Such structure allows the Director to have a central work station in order to supervise in real-time newspaper realization.
Designed on a sensory level to provide optimal lighting and acoustics, the new version is designed to be “silent” especially though: soft and sound absorbing material flooring, special curtains able to reduce the spread of the sound and ceiling heights to optimize the diffusion of the sound.
“Phone boots” have been placed on the sides of the two central cores: small soundproof spaces, recognizable through the color yellow, where you can call or make small private meetings.
As for lighting, natural day light breaks on all sides, ceiling included: southern editing office is illuminated thanks to the natural light coming from the large skylight. The light of the northern editing office filters trough “skylight”: the use of extra-clear latest generation glass provides warmth to the environment making the space of the newspaper welcoming and livable.
Color of design furniture (made ad hoc), and arrangement of the interior of walls, panels, ceilings and floors are made in shades of white, gray and black. Such colors remind of the nuances of the page of the newspaper to leave space to the “colors of the news” that everyday feeds newspaper.
Even the corridors are equipped with full-height panels that reproduce news stories. In addition a large library containing the entire archive of the daily television and radio separates the area from the rest of the open space.
The result of the project is a sustainable workplace at human level too: made with the needs of those who will occupy the space, in terms of flexibility, quality and health, not to mention the formal side.

