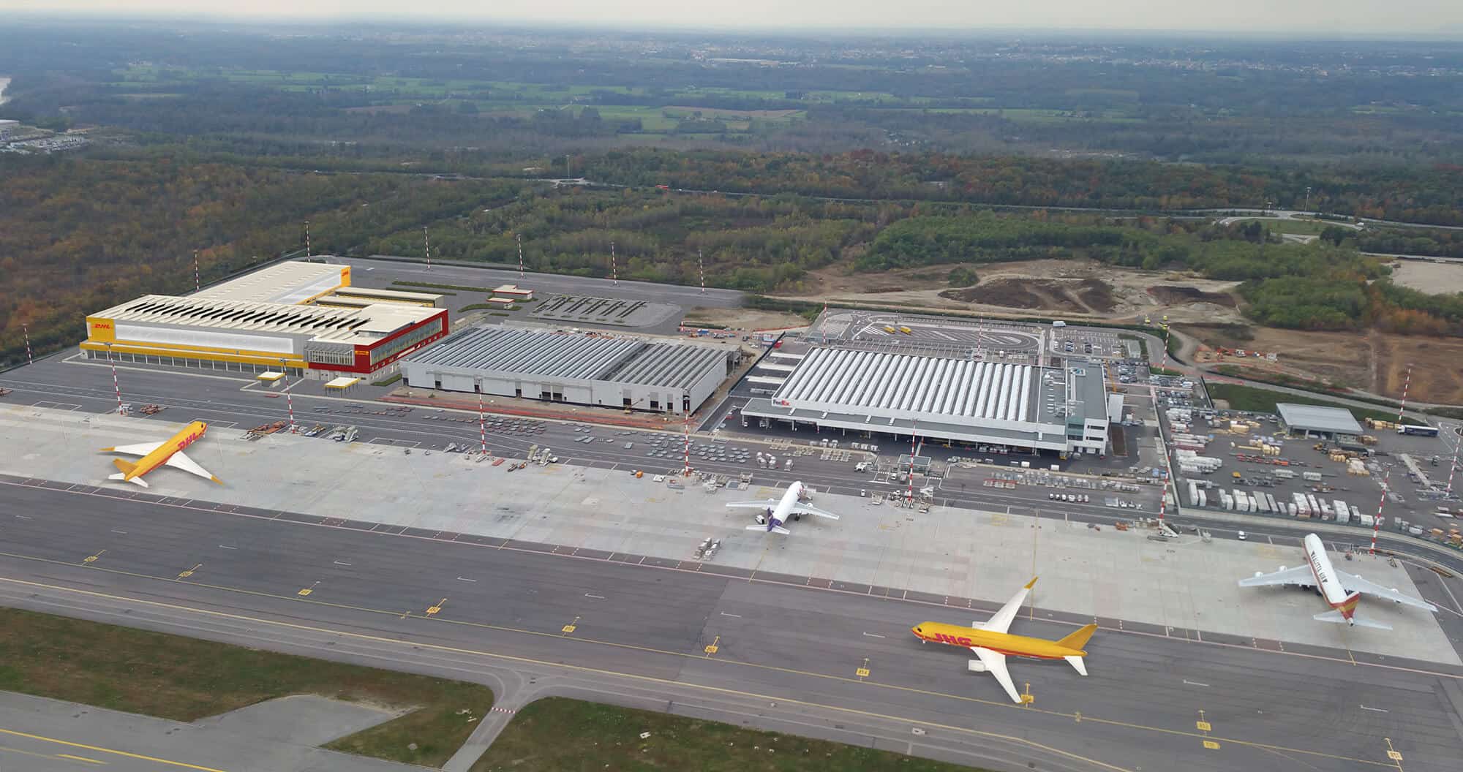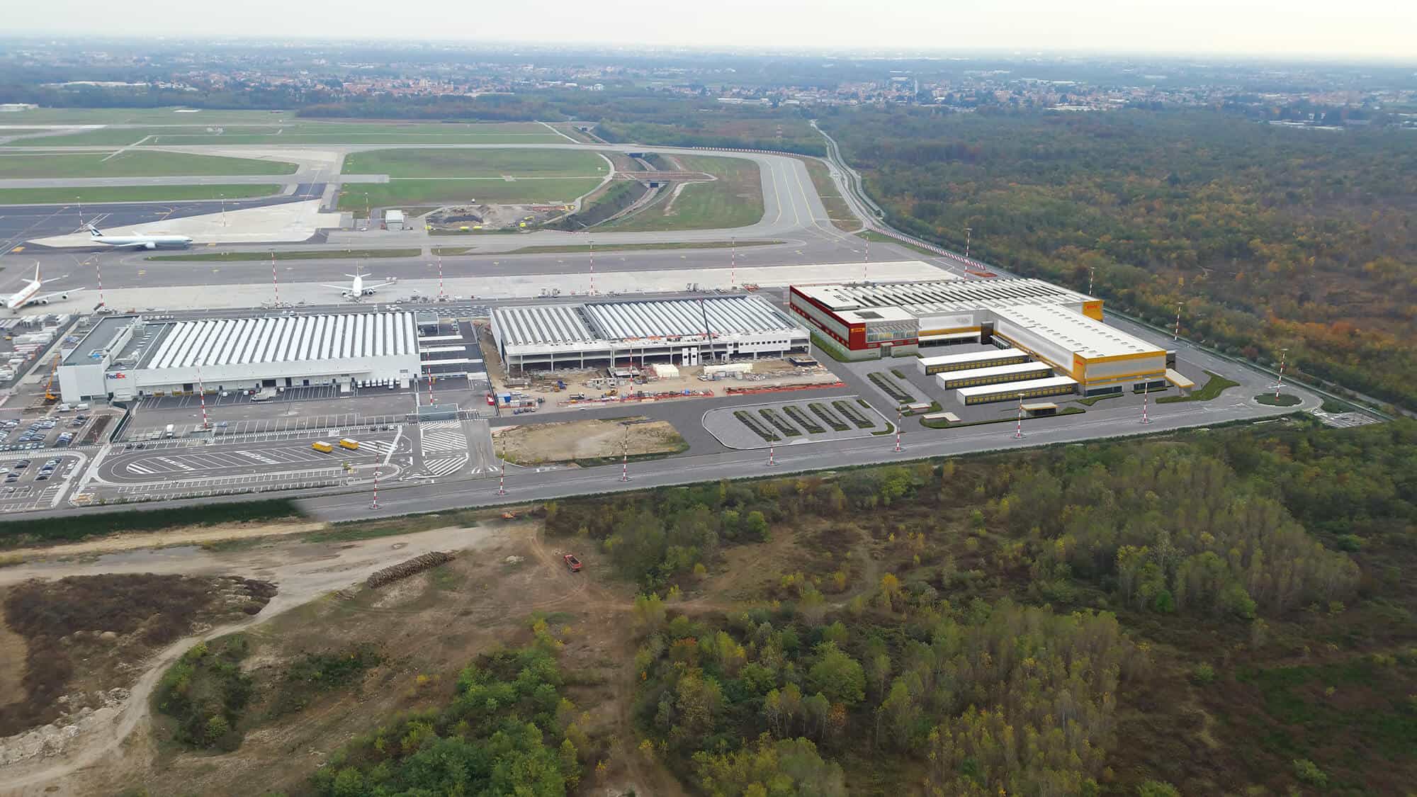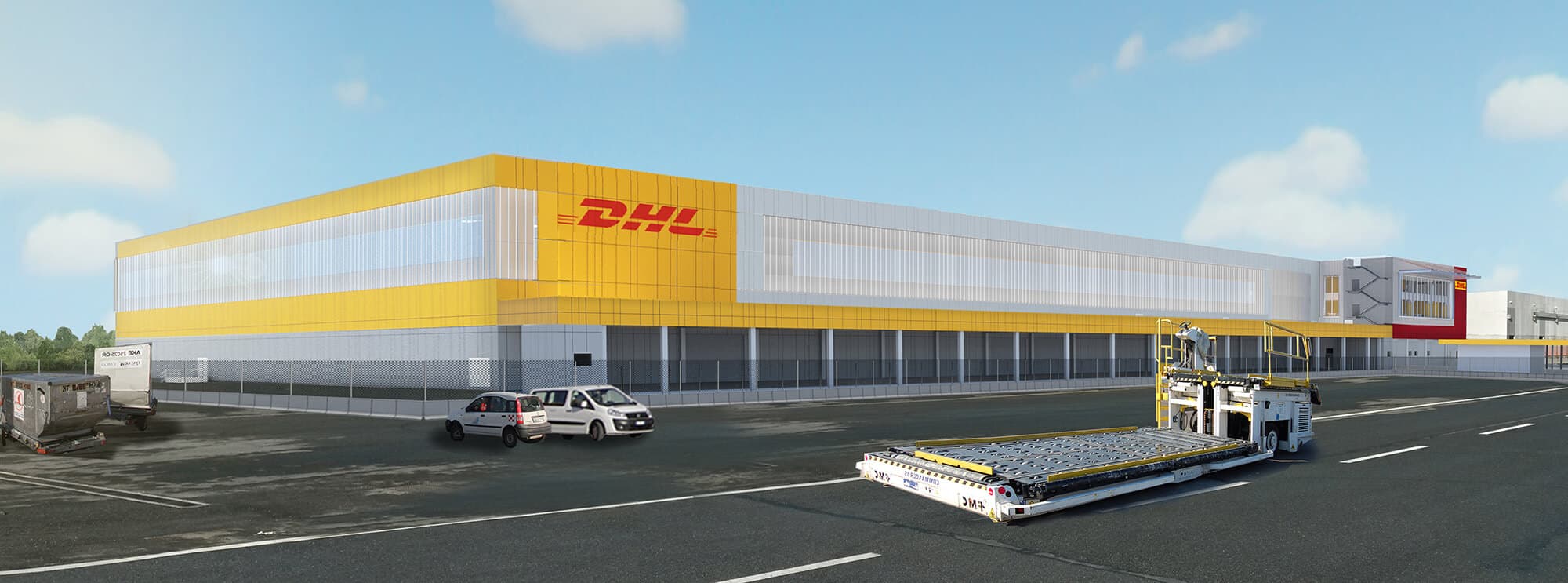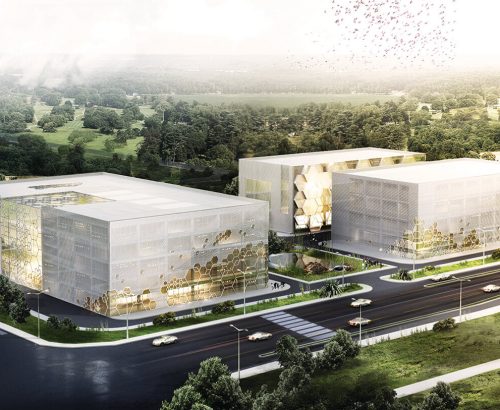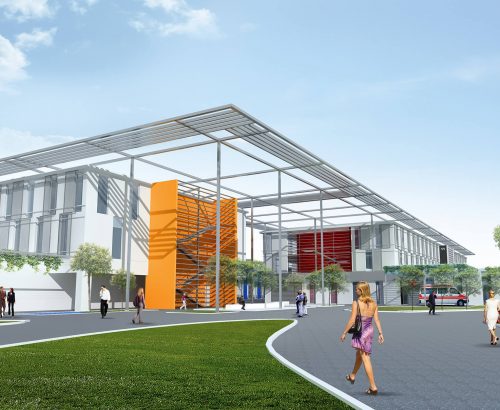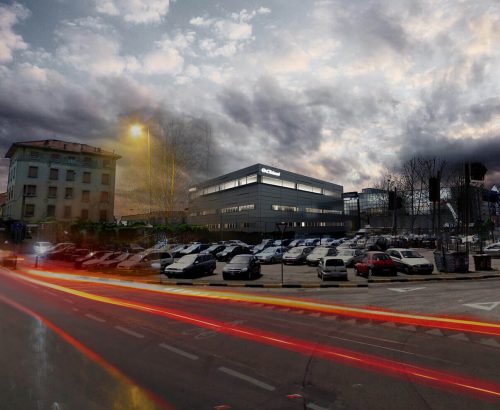The project develops on an area of 46.000 sqm, the building is a very important hub from the point of view of goods flow, as a matter of fact it receives wares from the biggest European hub, located in Leipzig.
Fundamental element of the project, just like Venice Gateway, is the “connector”, a multifunctional space used as break area and for small meetings. This allows great communication between the two areas that compose the plant: the operational area and the offices. Transparency, obtained through ample glass walls, allows reaching a complete connection.
The employment of the two corporate colours, that outlines the different working areas, recalls the corporate image: red for the office building and yellow for the operational warehouse, realizing chromatically dominant buildings but with a sober and elegant image.
These buildings will also be characterized by green sustainable elements, among them a photovoltaic system and a natural ventilation system.


