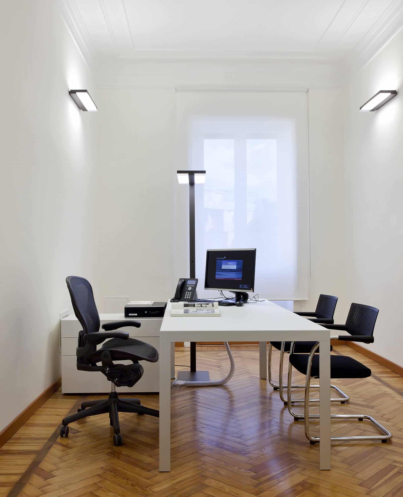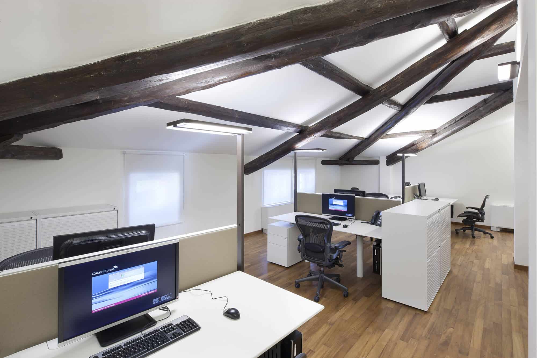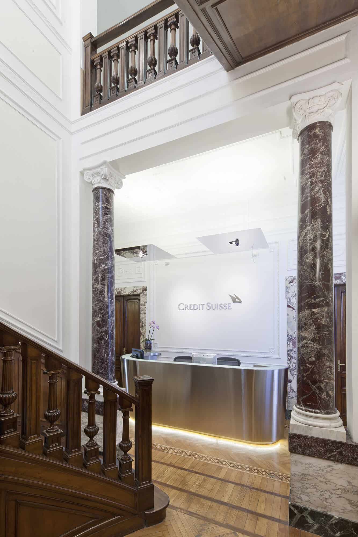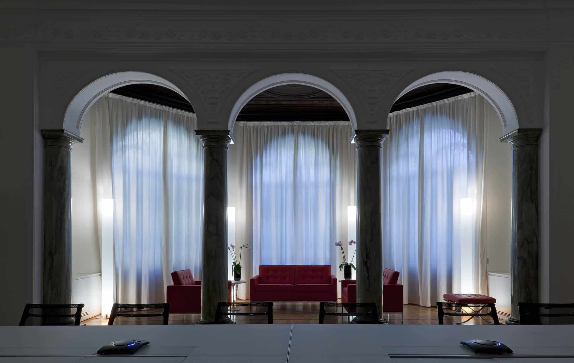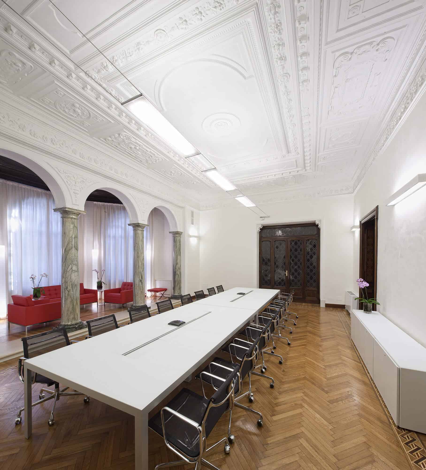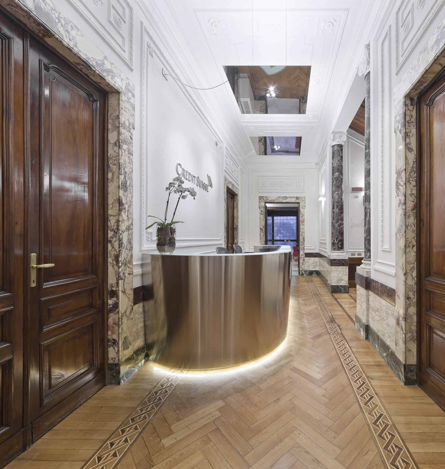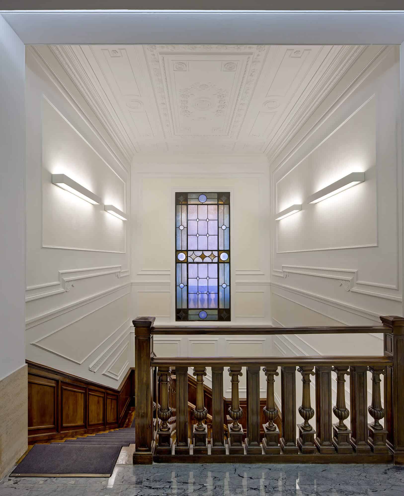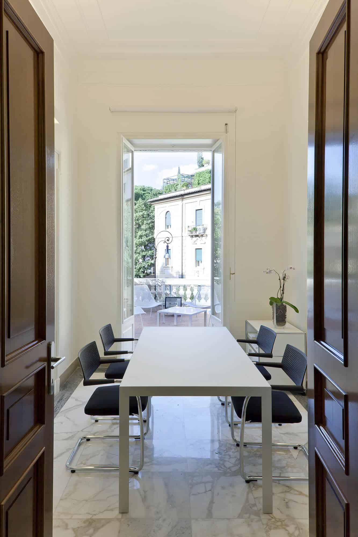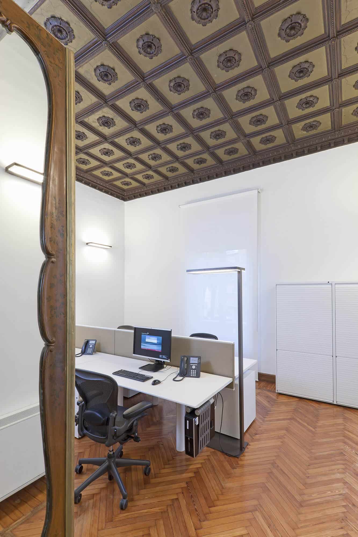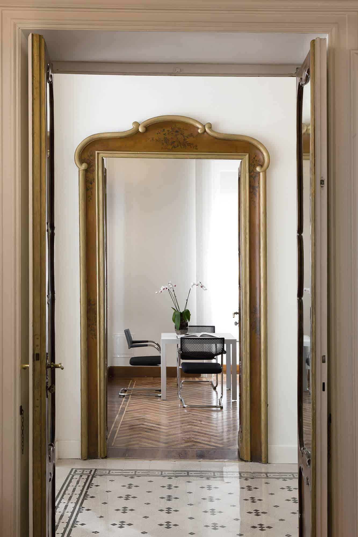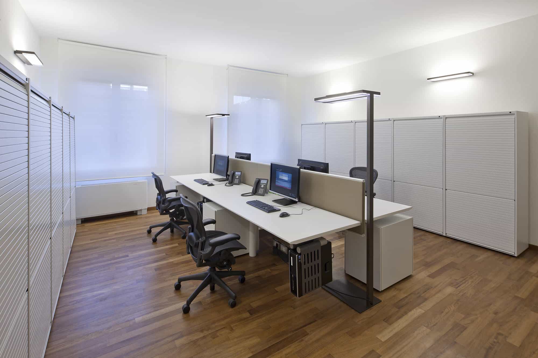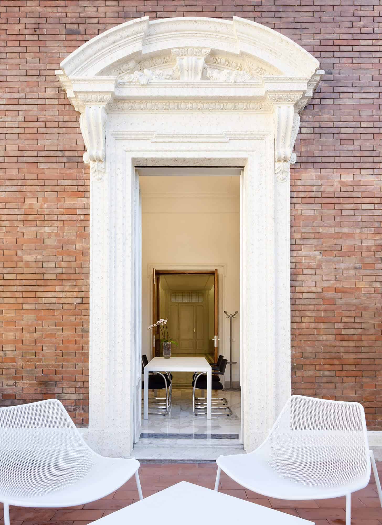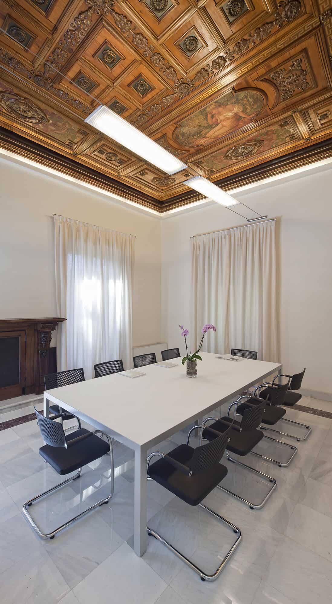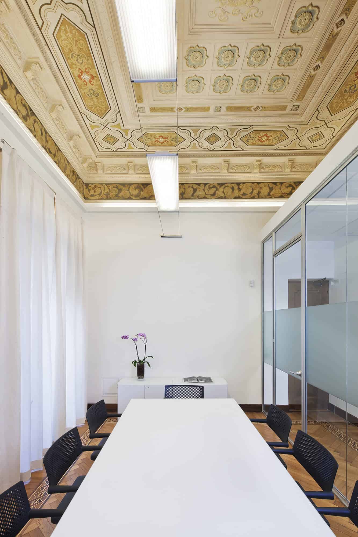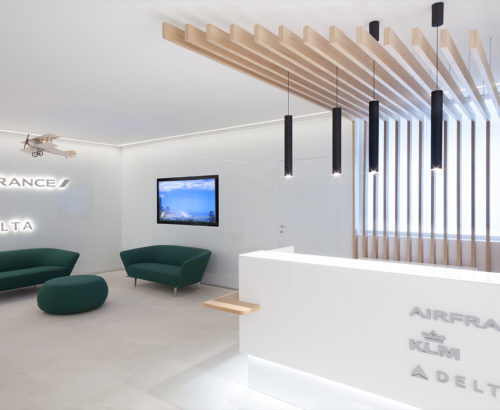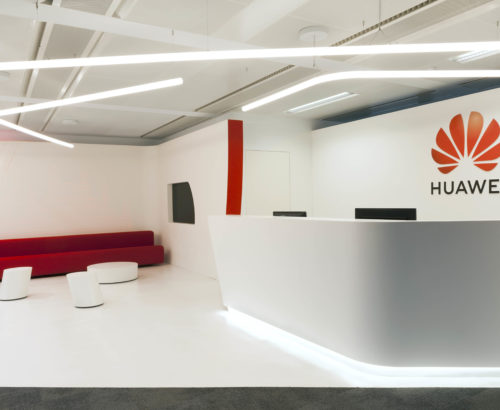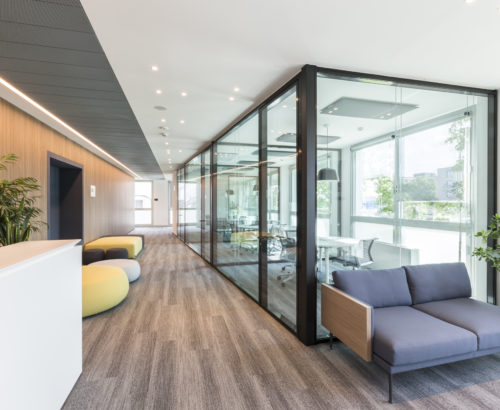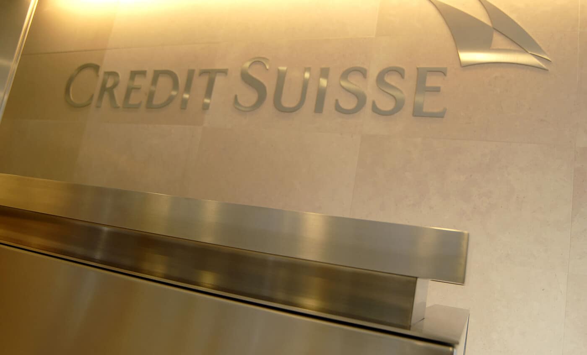
The new office of the private banking Credit Suisse in Rome is situated in a central area of absolute prestige, housed in a historical building of architectural significance, impressive and spectacular in the volume from external to the interior decoration.
This is a very nice building, but at the same time, rather complicated to think and plan to meet modern business needs. For the exterior, there are very few actions undertaken: the façades have been painted,paved the courtyard and set up some parking cars. The interior, the true protagonist of the action, has been reconfigured and adapted to new requirements by utilizing walls and furniture of a contemporary style,in this situation not to run the risk of devaluing the existing structures,but to enrich them with hi-tech and elegant tones.
The ground floor is devoted entirely to customers, hospitality, dialogue and networking. The first floor is used primarily to receive Clients and, to a lesser part, as operational area. Here too, the space is divided by tensile wall mounted to protect floors and ceilings. Second, third and fourth are the operational plans. The fourth floor has a sloping ceiling, composed by beams made of wood, very special and unique. The Kitchenet is characterized by bright colors and it is for the employees use.
For the shape of the building it was not possible to organize the working positions in open space, the old rooms were then used as offices with two or four seats. In the offices there is a lighting management system based on the detection of the presence of people and calibration of light emission according to external light, which then deliver only the necessary light to complement the natural one.

