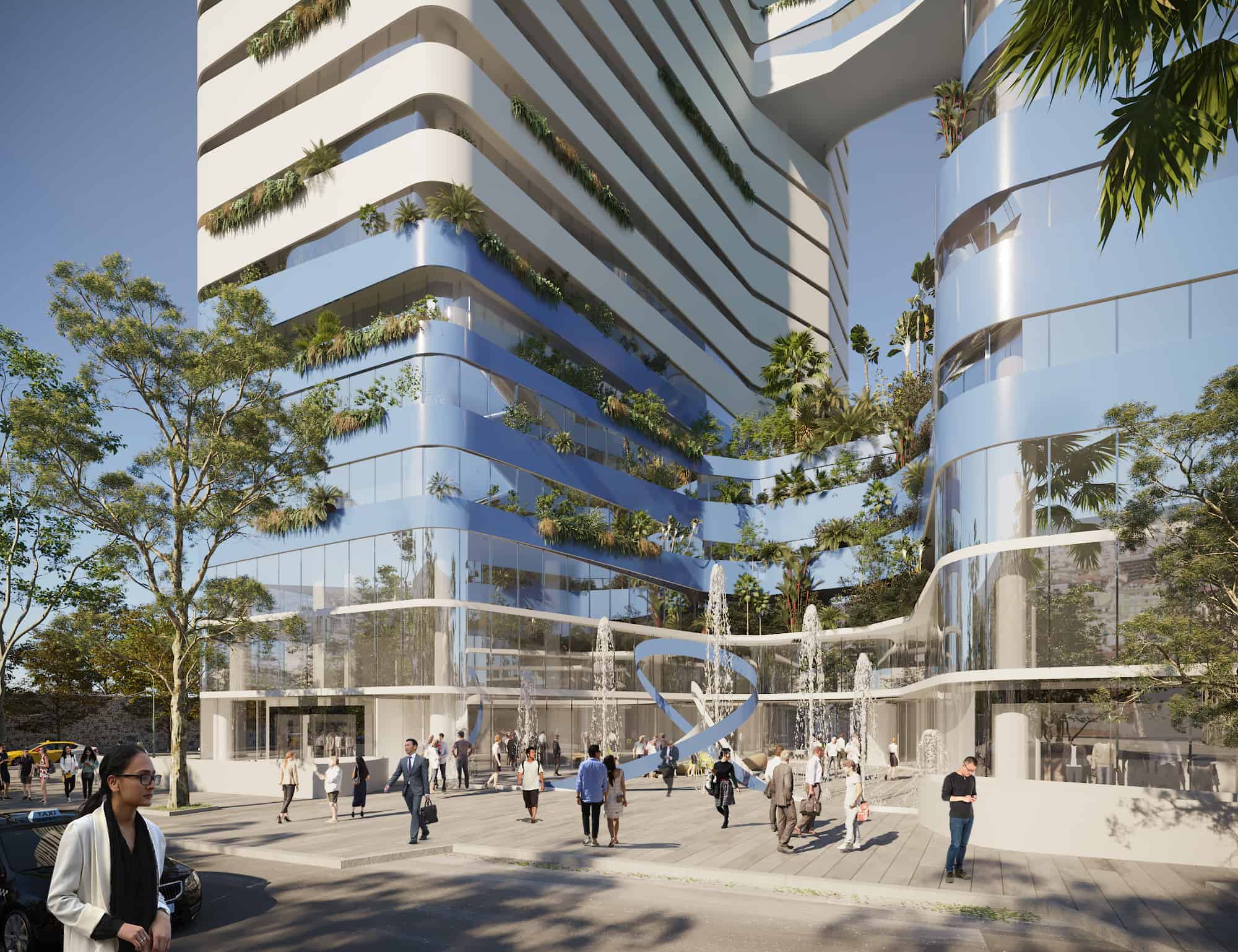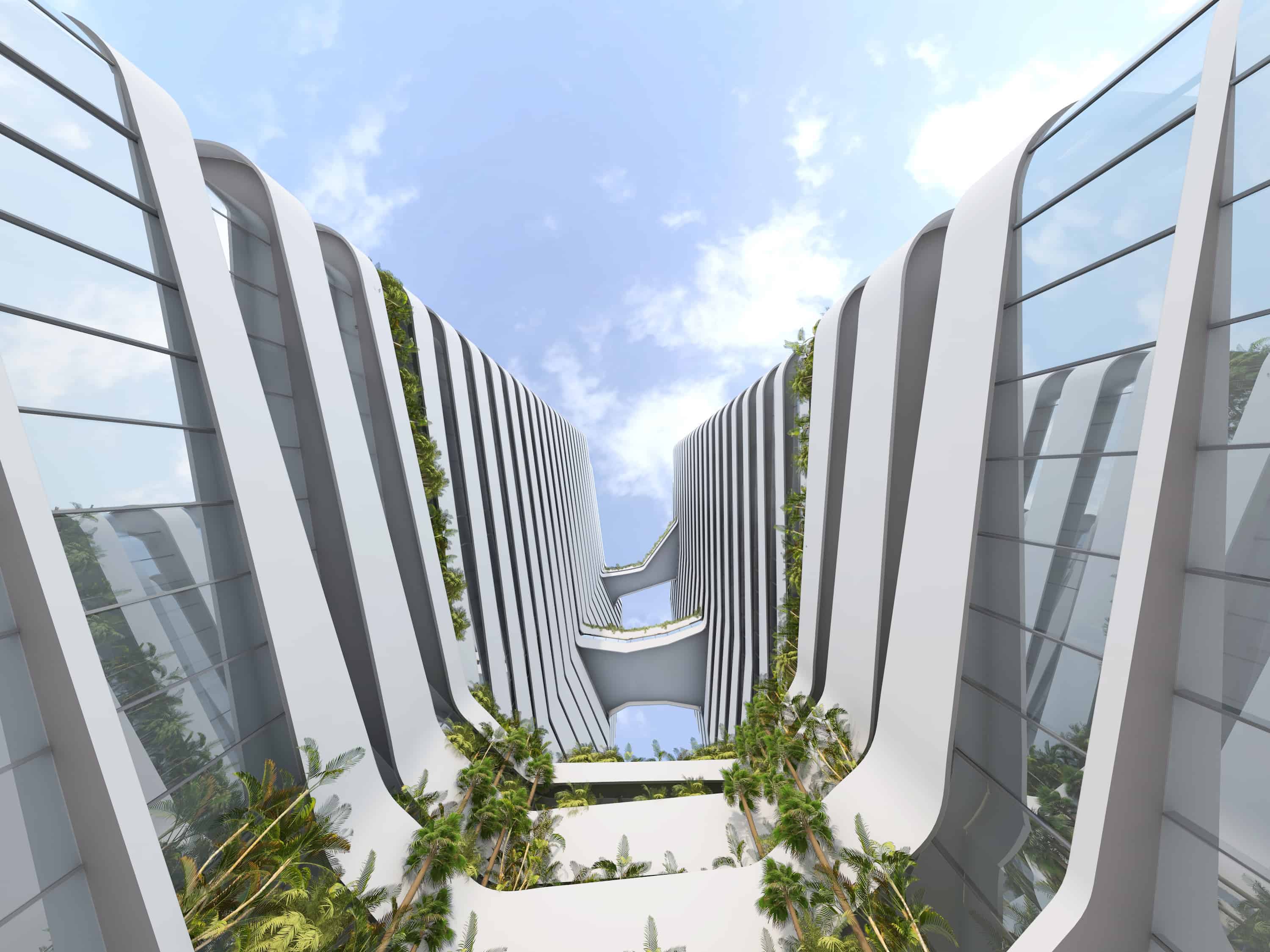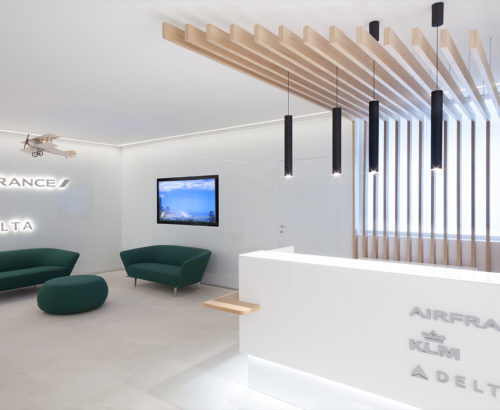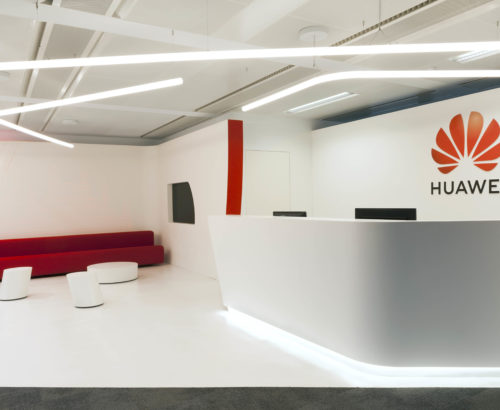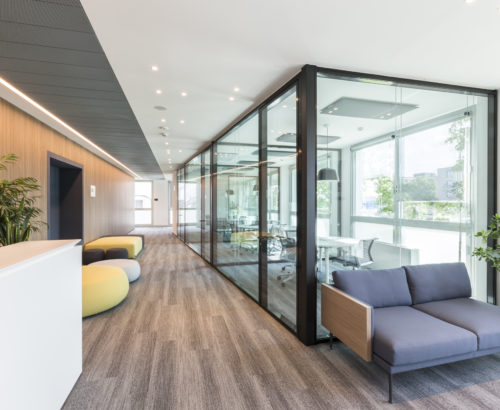Chua Lang Street Building
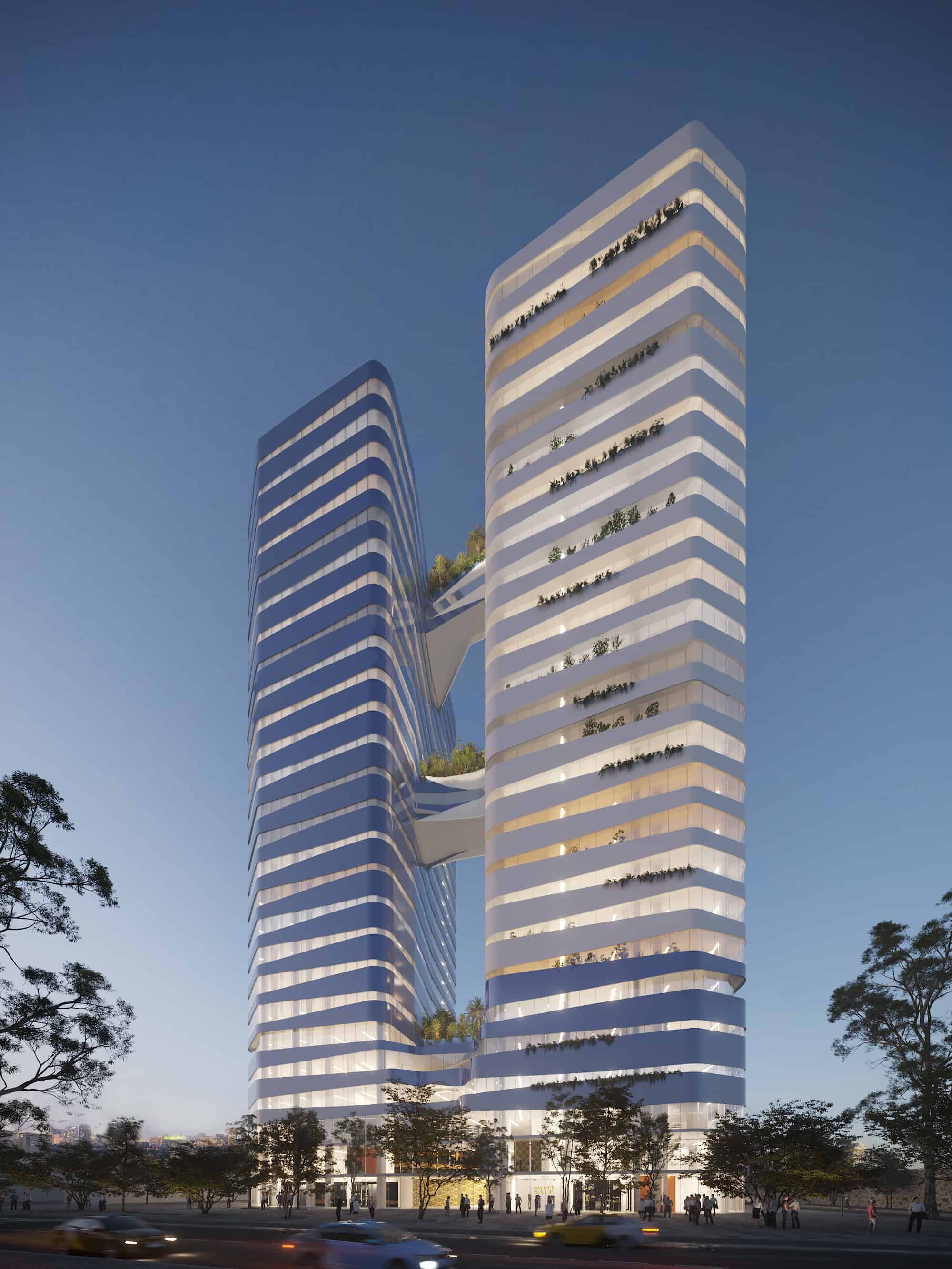
HARMONY ON VARIETY
The two towers of over 100 meters, for a total of 27 floors that will rise in Hanoi, Vietnam, will host a rich functional mix: tower A, on the north, will count 190 apartments, one of which is almost 1,800 square meters developed on two plans; tower B, on the south, will be divided into offices. The podium that joins the two towers will be used as a commercial space with shops, conference areas, swimming pool, spa and gym. The lush greenery will grow on the terraces and especially in the central Court with the private square, where the main entrance lobbies to the towers are located. Based on careful analysis of the bioclimatic context in which the towers will rise and their orientation, a highly performing façade has been created, soft and sinuous as well as predominantly opaque, which will protect the interior environments guaranteeing maximum comfort.
