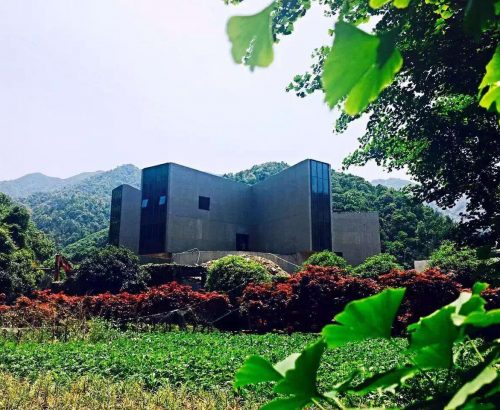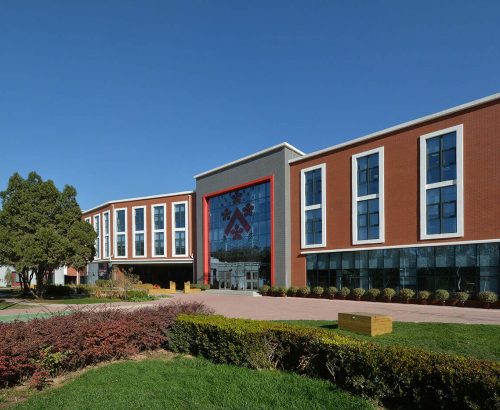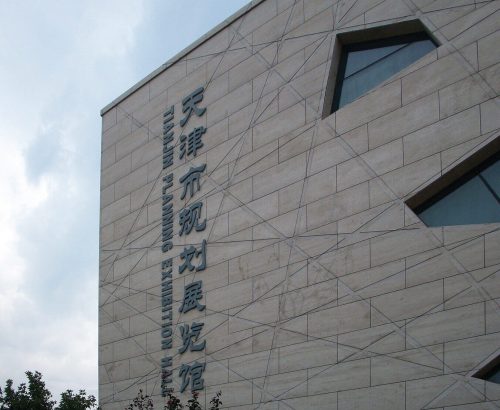New Urban Campus Bocconi
Many academic complexes have transformed, from isolated entities, into well-structured spaces related to each other, to the city and to the urban fabric.
This is what happened to the Bocconi complex, situated next to the historical centre, that over time became a contemporary complex but still far away from being a real Anglo Saxon-inspired campus. In this perspective, the objective of Progetto CMR was to adjust and renovate the entire city campus paying close attention to the usability of the structure from all the users.
The will to enlarge the complex towards the portion of territory of the former central dairy, a strategic area for logistics, and the consequent coordination of the existing buildings of the area aims at meeting the space and relational requirements concerning educational activities. Interventions will improve functionally and organizationally the whole area and will add value to the existing buildings and to their historical connotations.
Transparency and visibility of the various buildings are the fundamental characteristics of the project; those will allow a constant connection between the inside of the buildings and the park around them. Every building has a reduced depth and contains a curvilinear area on the inside. The new Campus conveys great agility and transparency.
The project also involves the realization of a recreational sports centre with Olympic-size swimming pool, gyms and fitness centre available to Bocconi community and to the whole city, and the realization of three buildings destined to different uses (Master, Executive Courses and Administration). Among the main objectives, the creation of a solution to the growing residential demand, with a new university residence that can host 300 students and/or visiting professors.
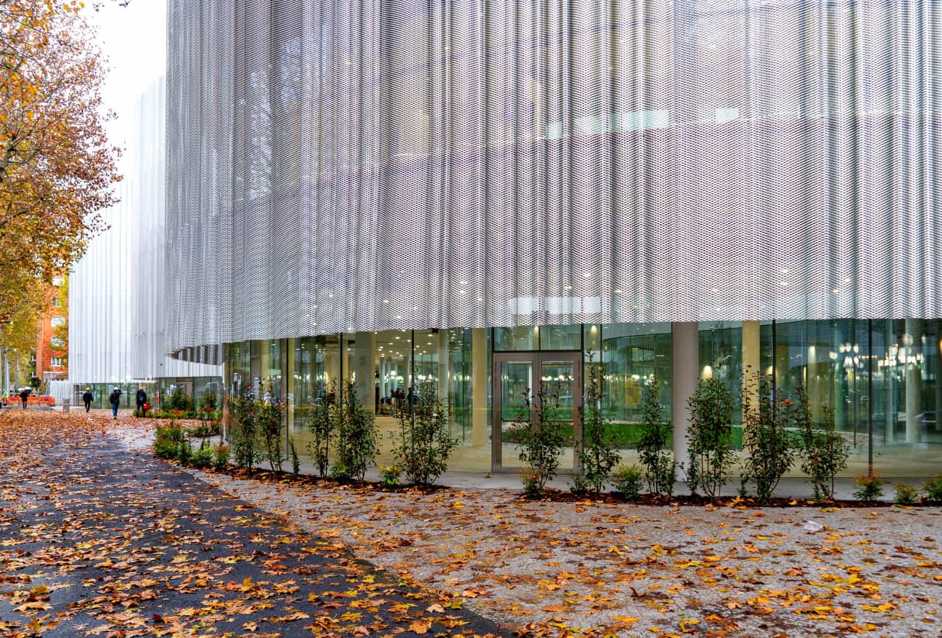
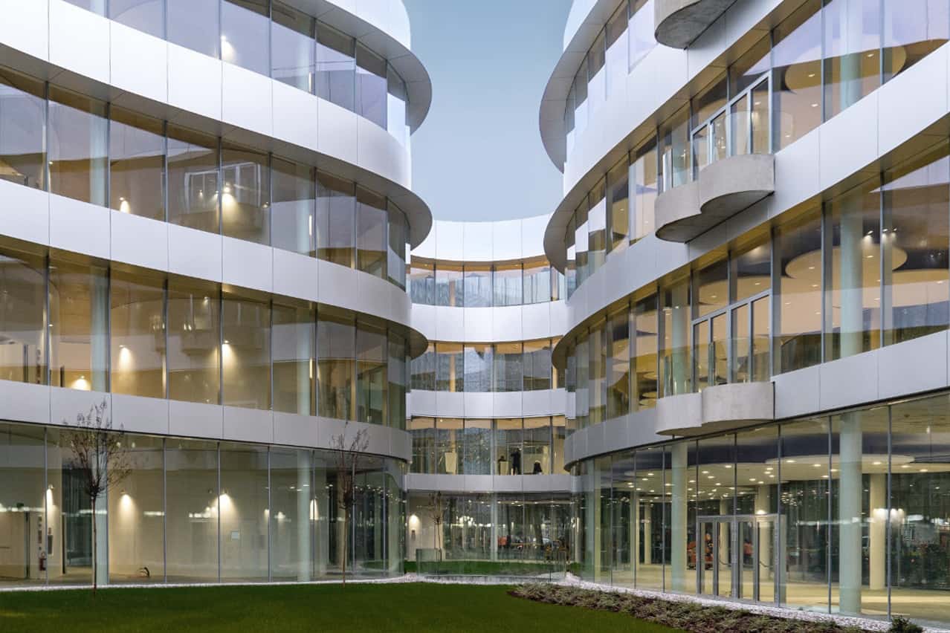
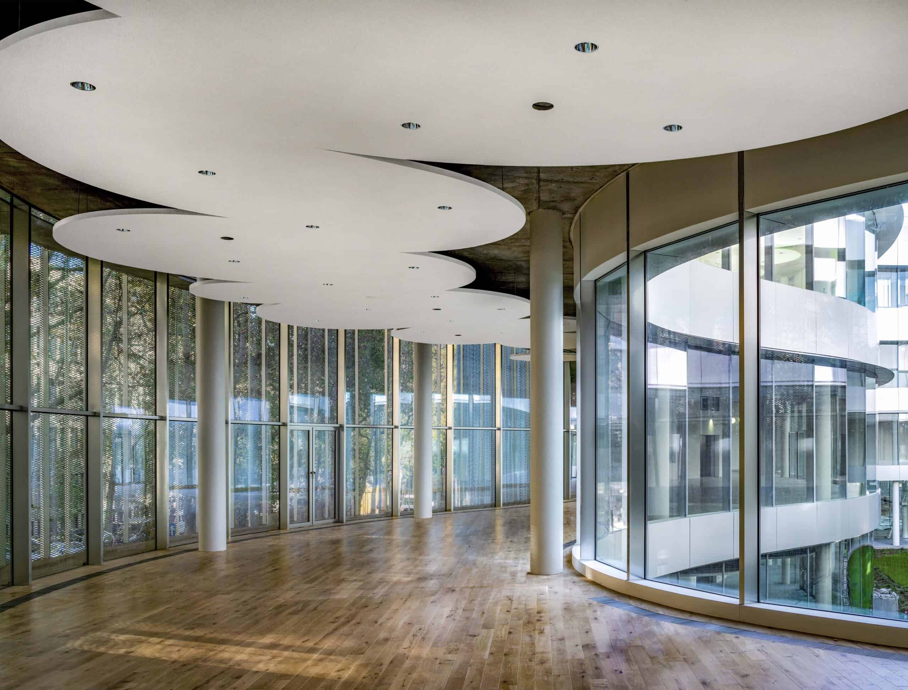
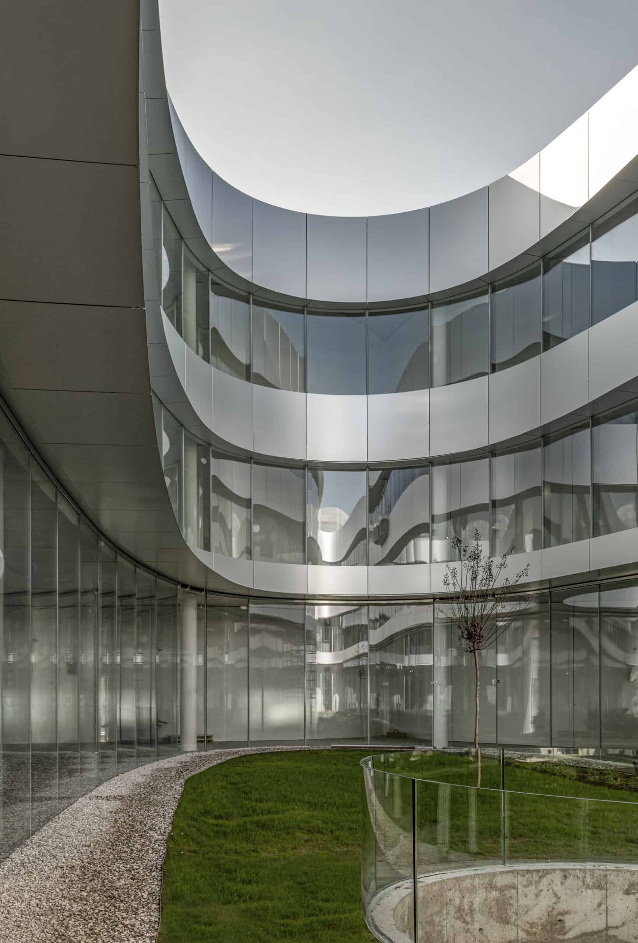
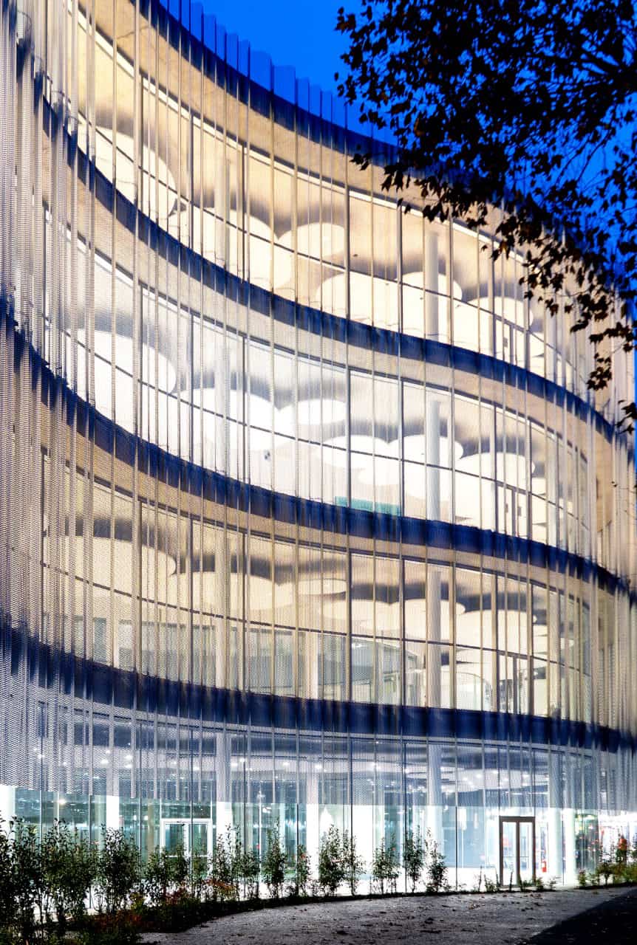
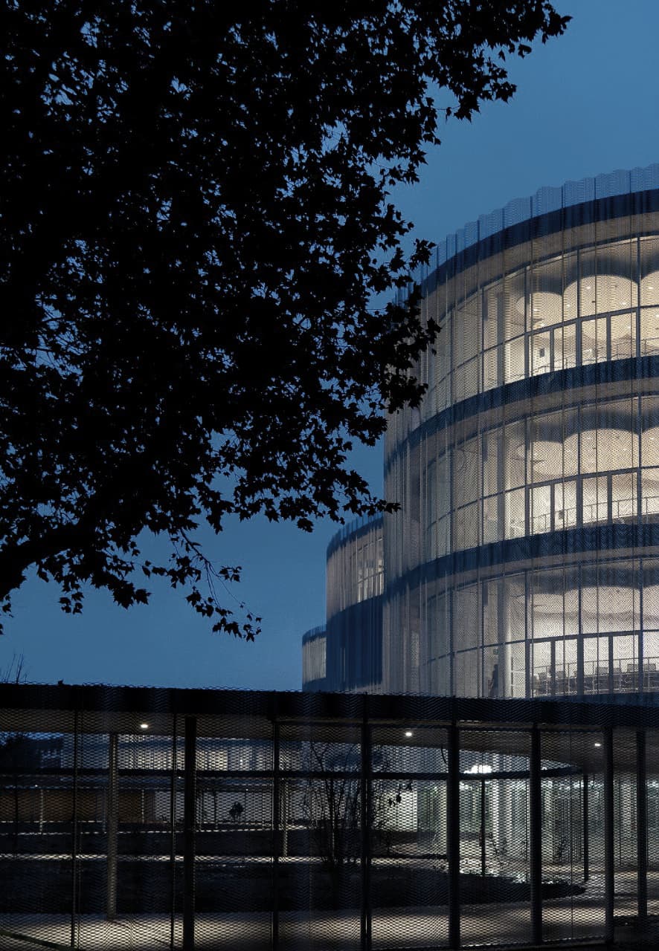
Design architect: KAZUYO SEJIMA+RYUE NISHIZAWA / SAANA
