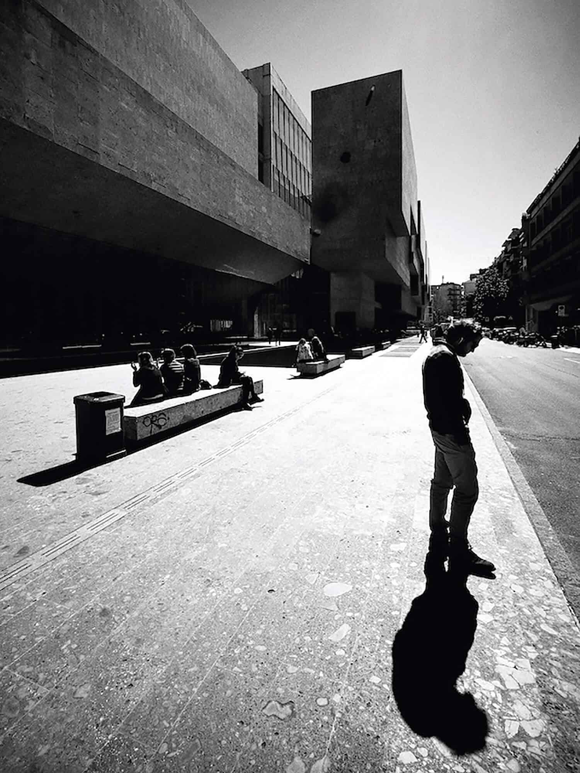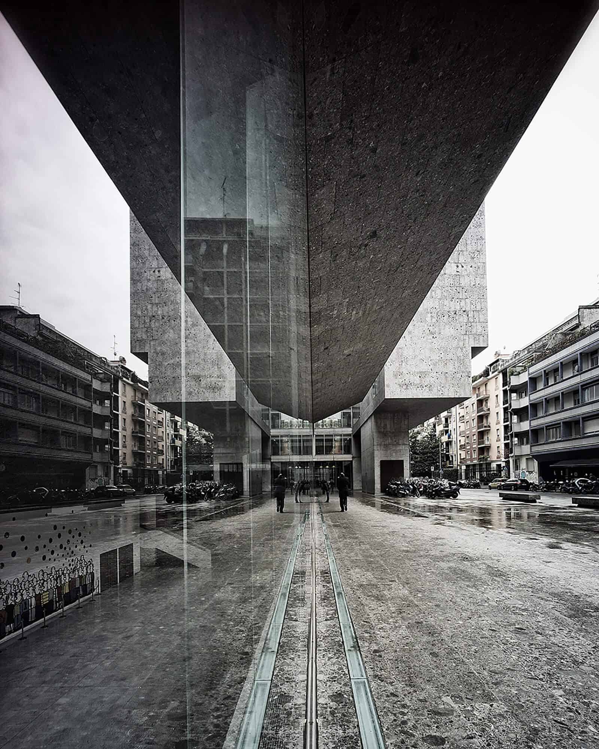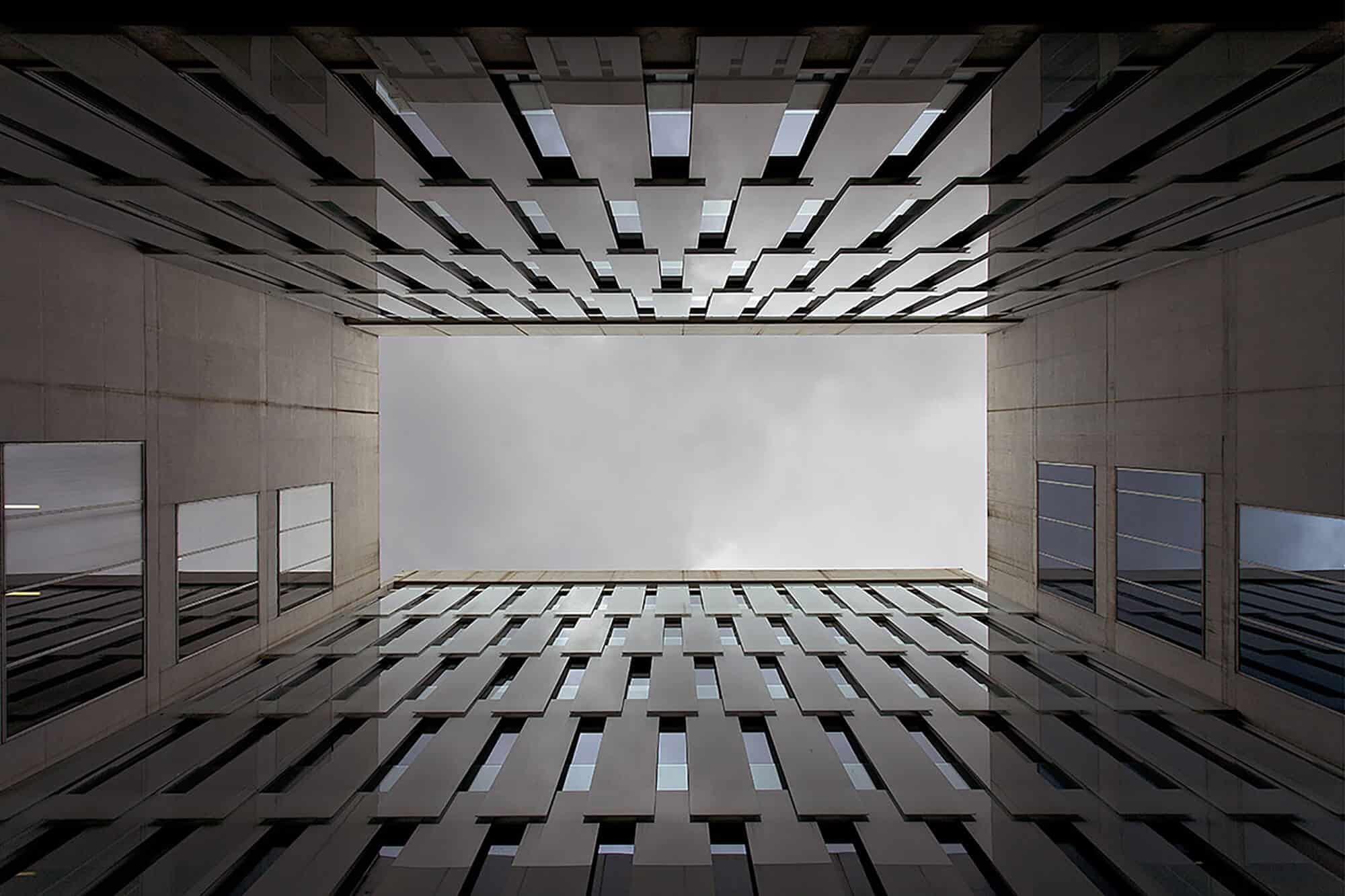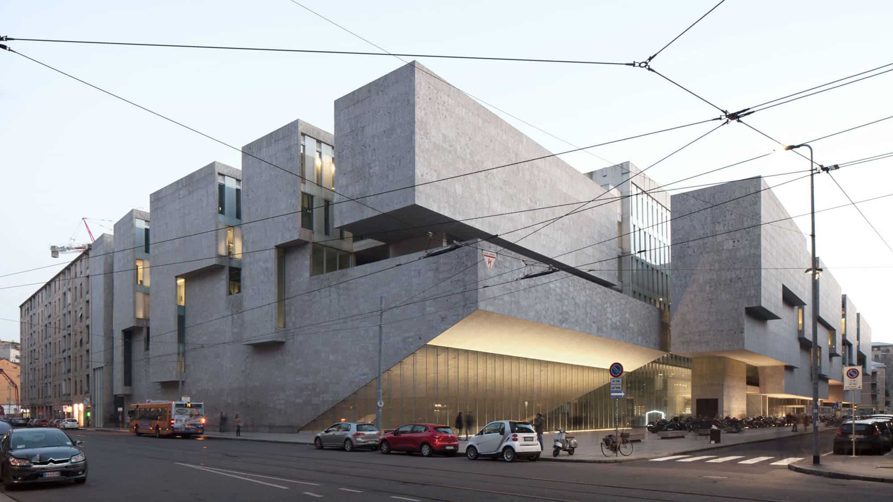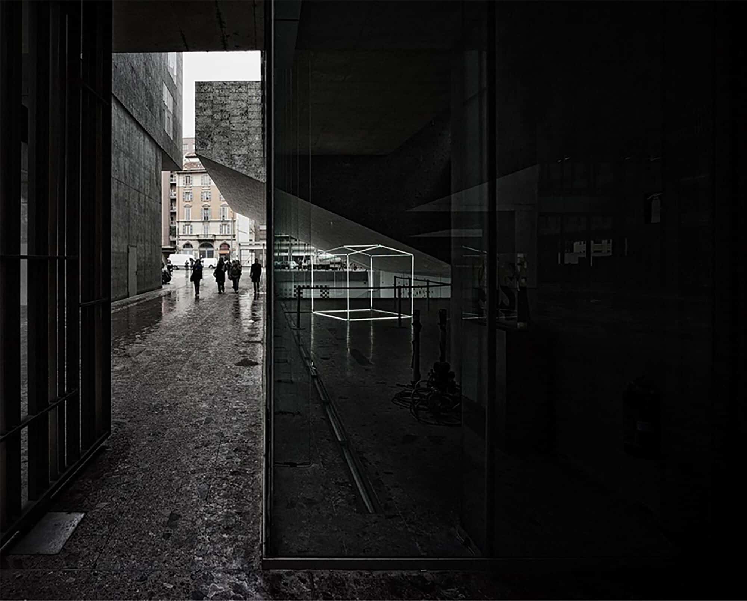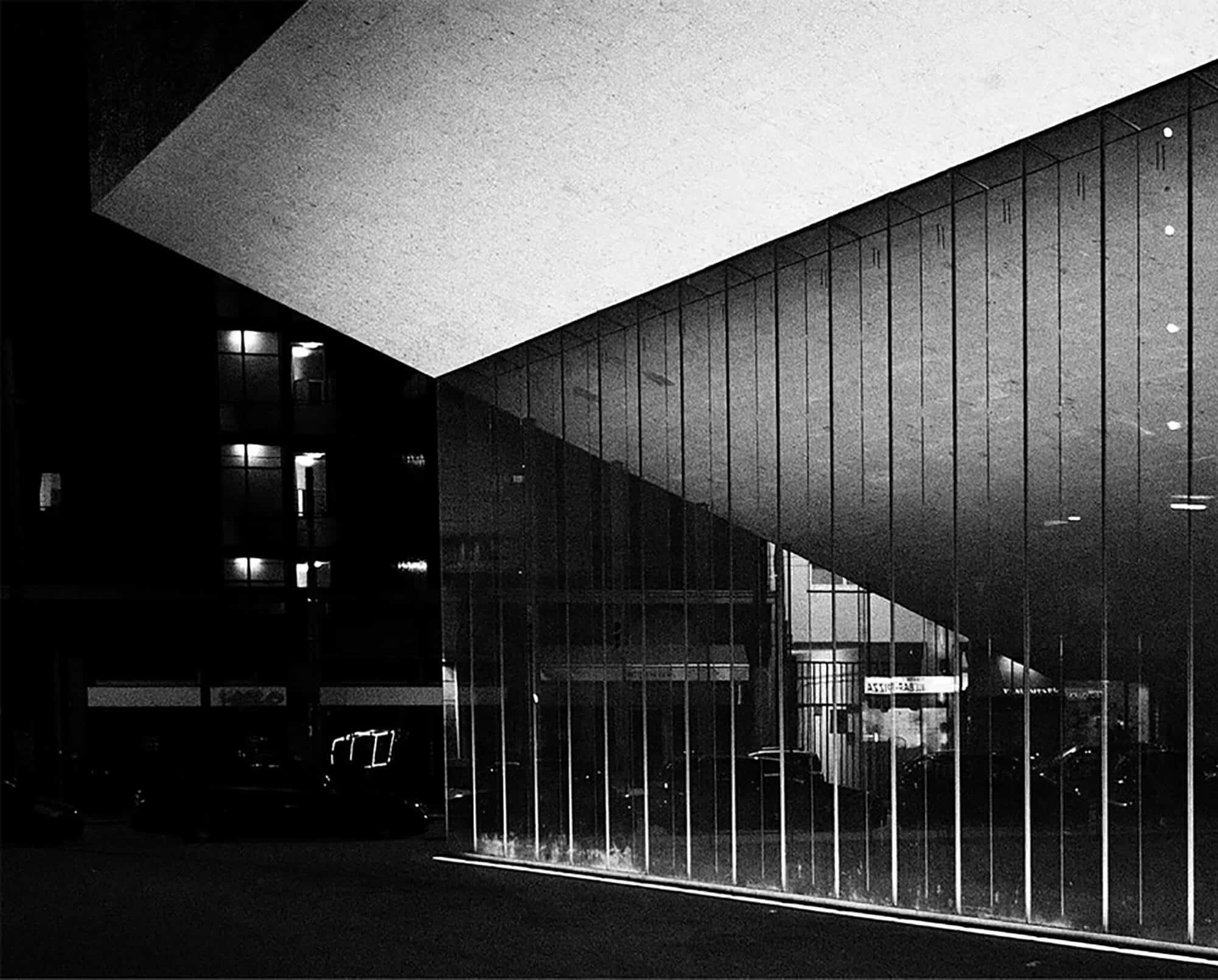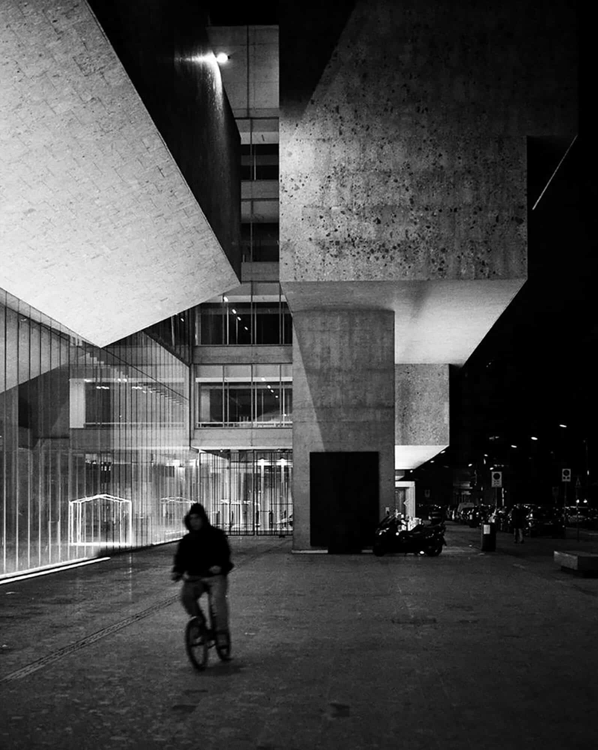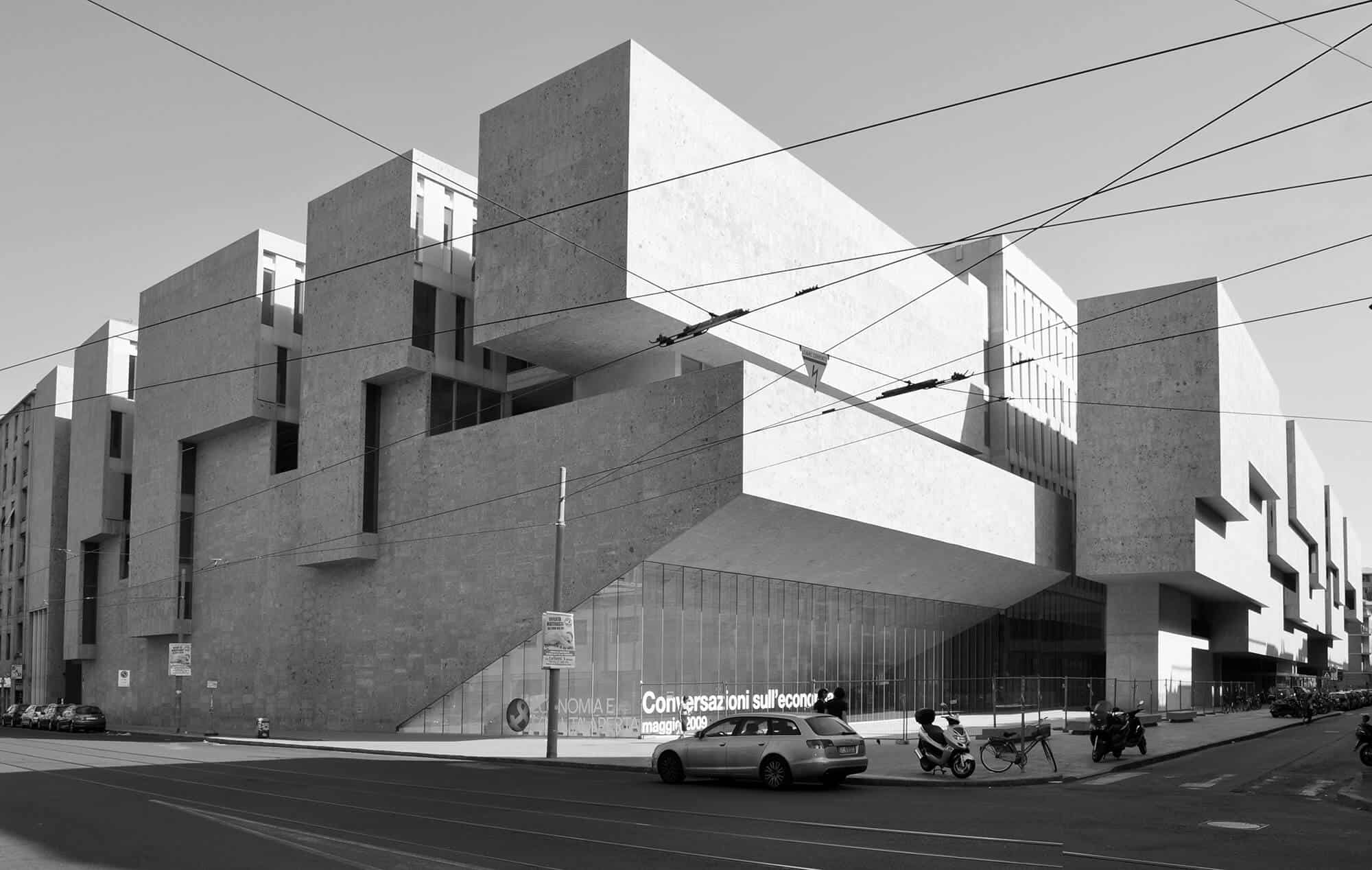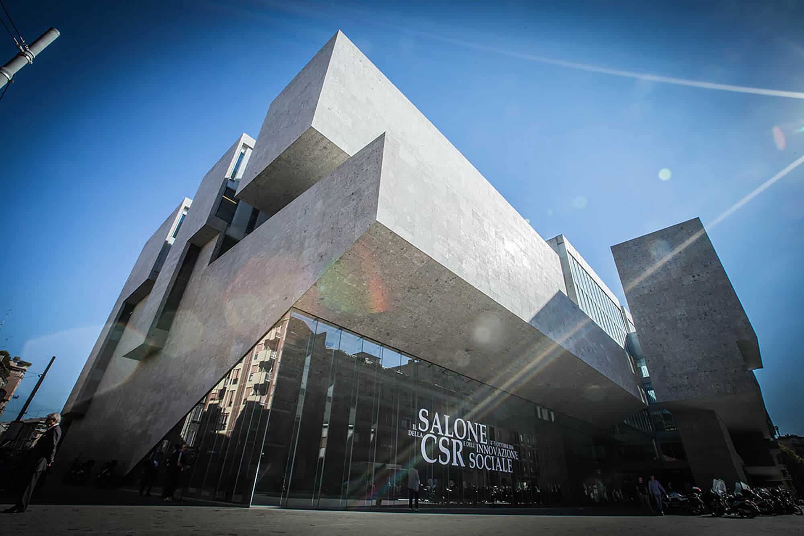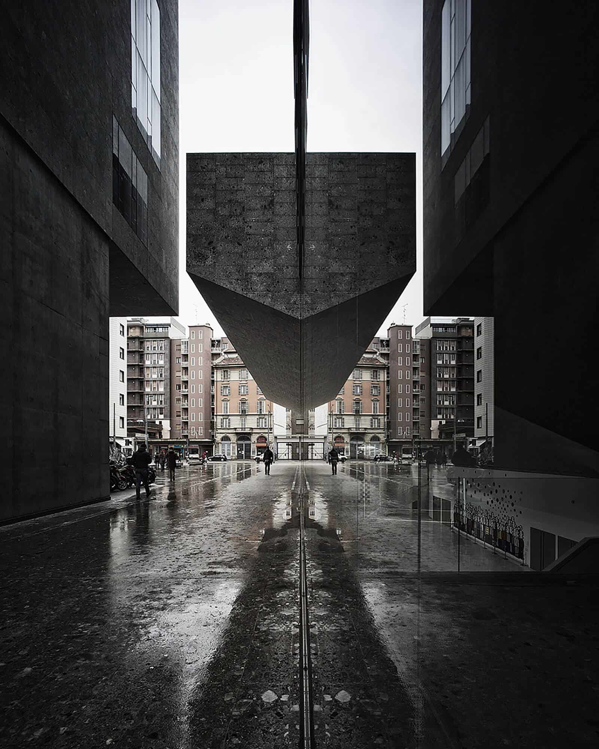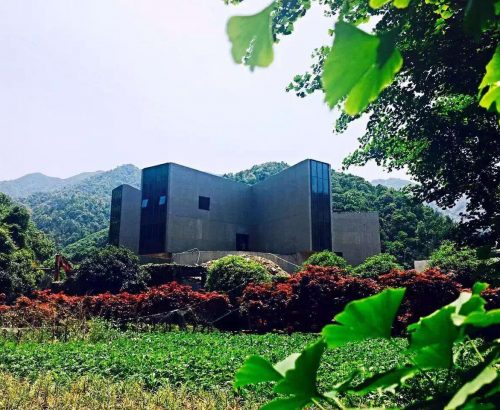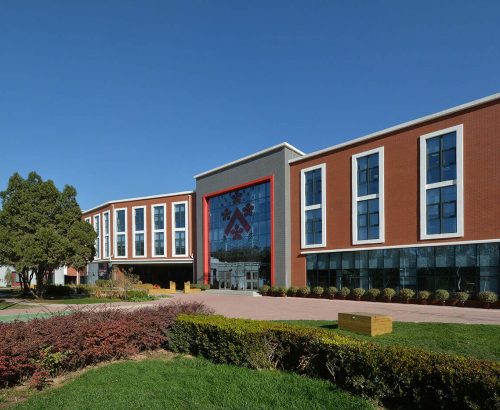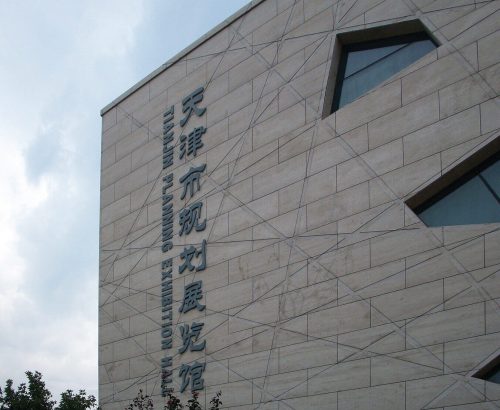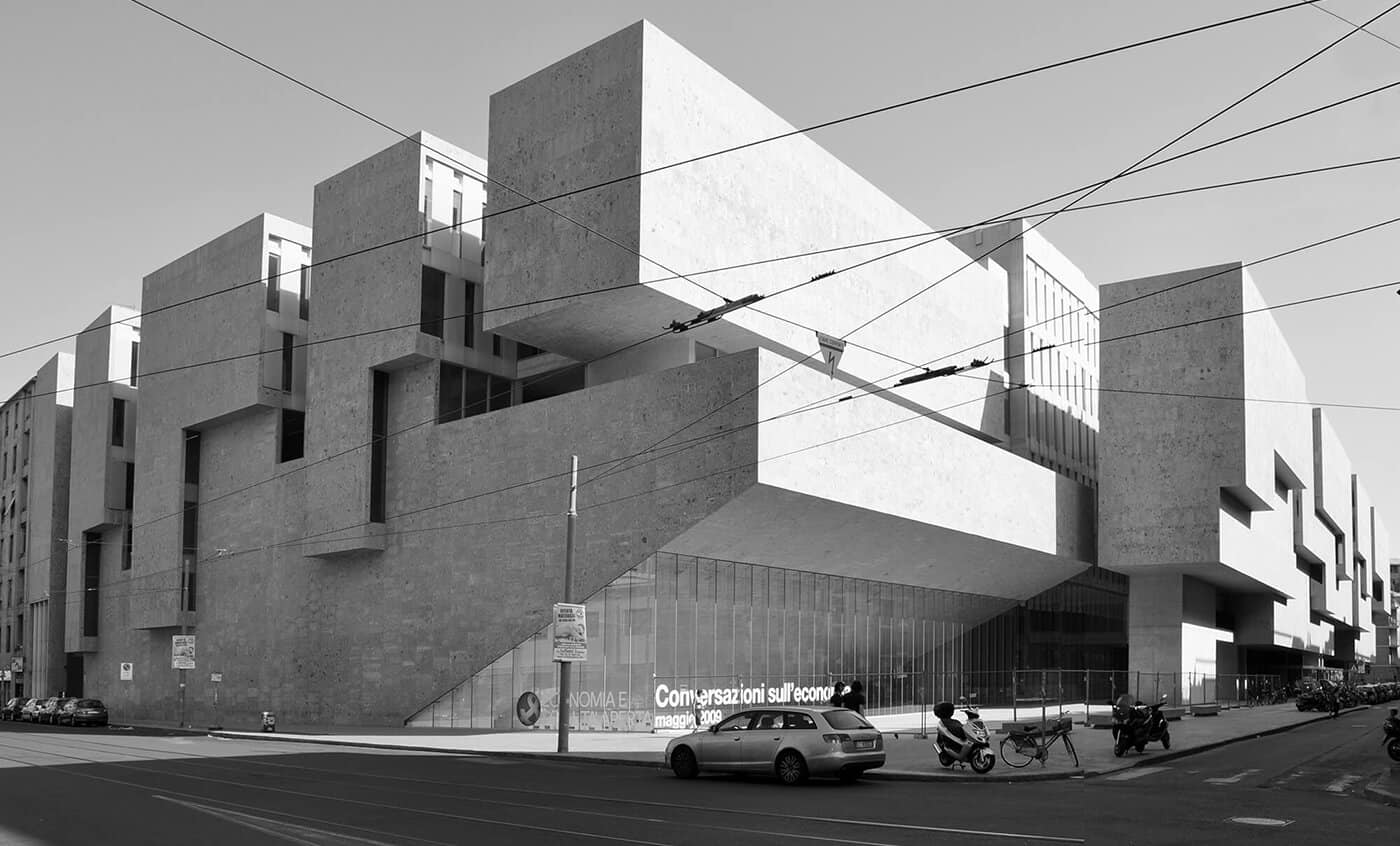
The new Bocconi University is the first contemporary architecture to be built in Milan’s historical centre in many years.
The project has broken through the physical and conceptual barriers of the orthogonal cage in witch the old university building was built. Upward with the vitreous office blocks for one thousand teachers and staff members, an audacious experiment in spatial democracy that aims at giving each occupant light and air of homogeneous quality and quantity; inward by opening canyons of the daylight to the communications/meeting spaces, lifting up stairways that cross each other as far as the eye can see; downward and toward the city, sinking the foundations 16 metres below street level, making space underground for the enormous volume of the Aula Magna, and then rising toward the exterior lengthening the building is a gigantic futurist block toward the corner of Via Rontegen e Viale Bligny, a corner that is transformed into an urban place, an illusionistic inside-outside devices that uses the reflections of a huge glazed wall to project images of the surrounding buildings.
