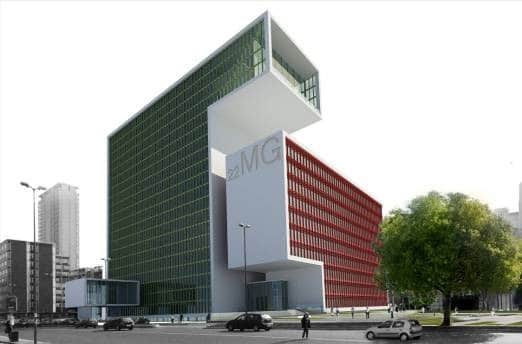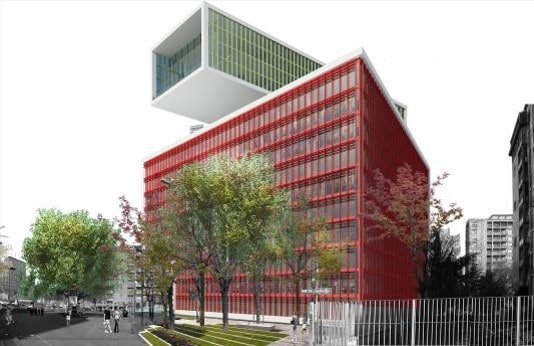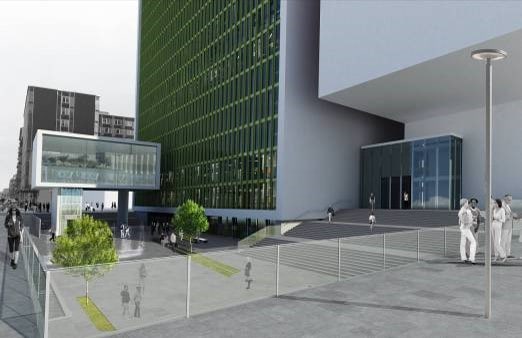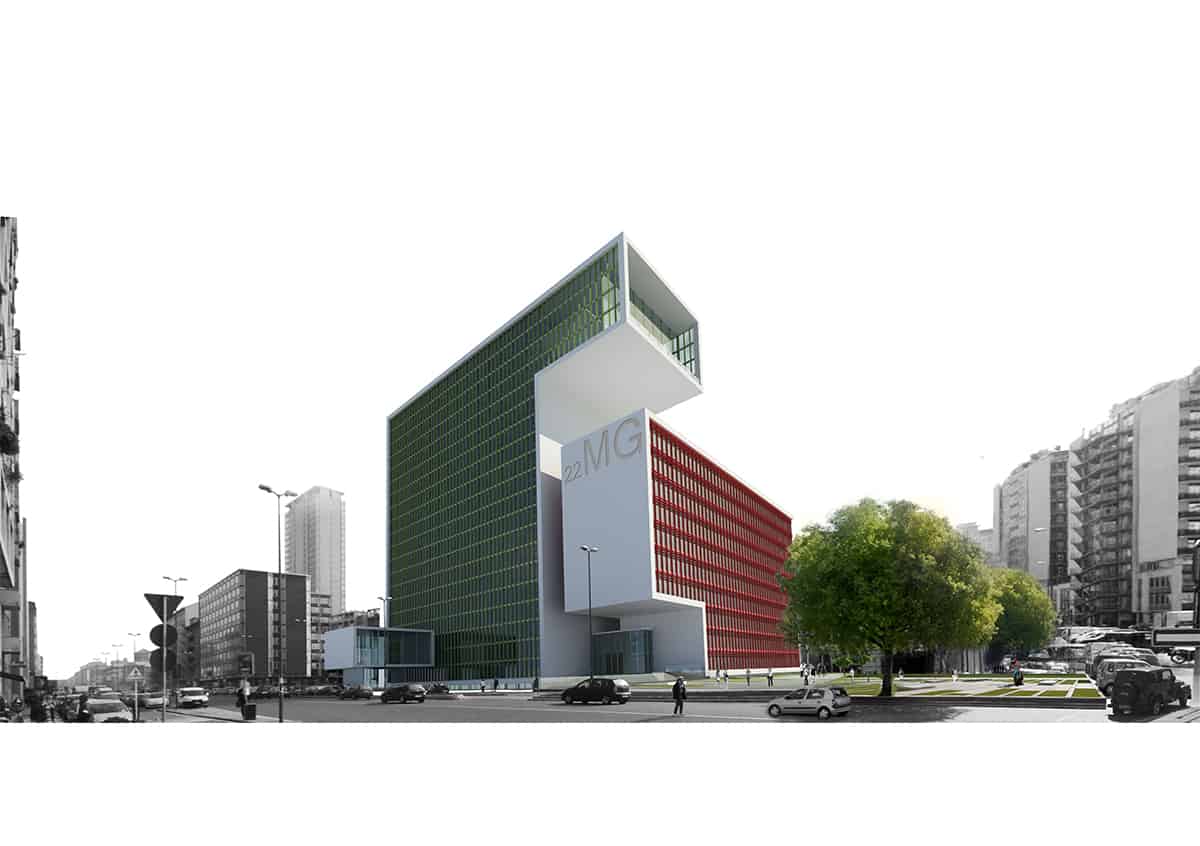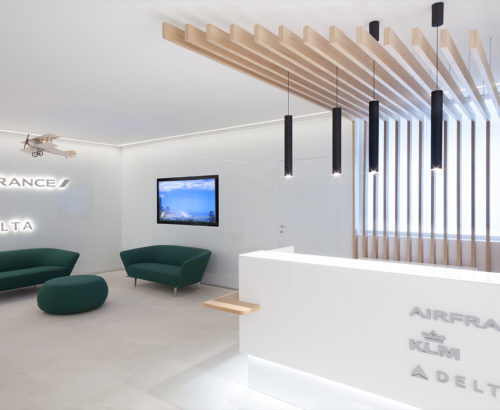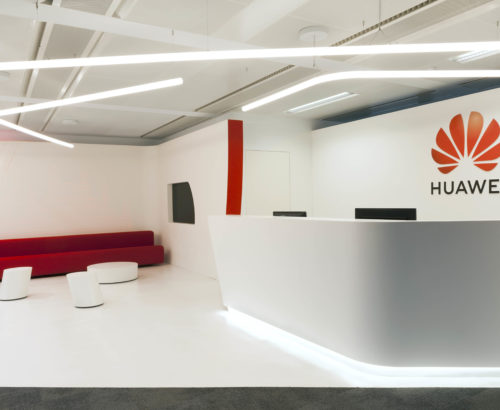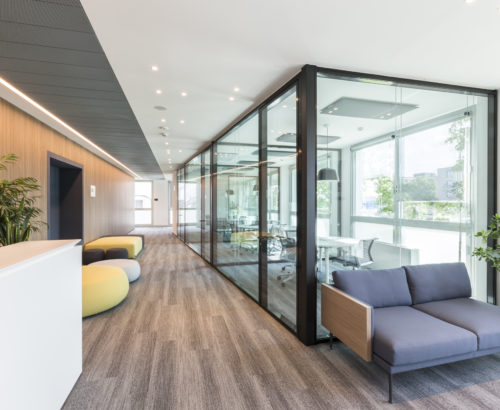22MG
“22MG”. This is the new identification concerning the outstanding project aimed at refurbishing the existing building in order to create a new block capable of putting back together the urban development that involves three Milan’s areas Garibaldi-Repubblica, Varesine and Isola. This is a challenging project that will allow, through the restoration of 33.000 sqm, to re-establish the urban continuity among these three distinguishing districts. The conceptual matrix consists of three basic elements that combine each other in order to to give rise to the project: the hypogeal square characterized by the green belt, the existing building northwestern oriented through a distinctive “perspective telescope” and a new building that surrounds and encloses the plot on the southwestern side. Inside the new complex we will find offices, commercial areas, services, meeting points, a large show floor, green and public spaces.
