Tool and behaviour
PROGETTO CMR GROUP
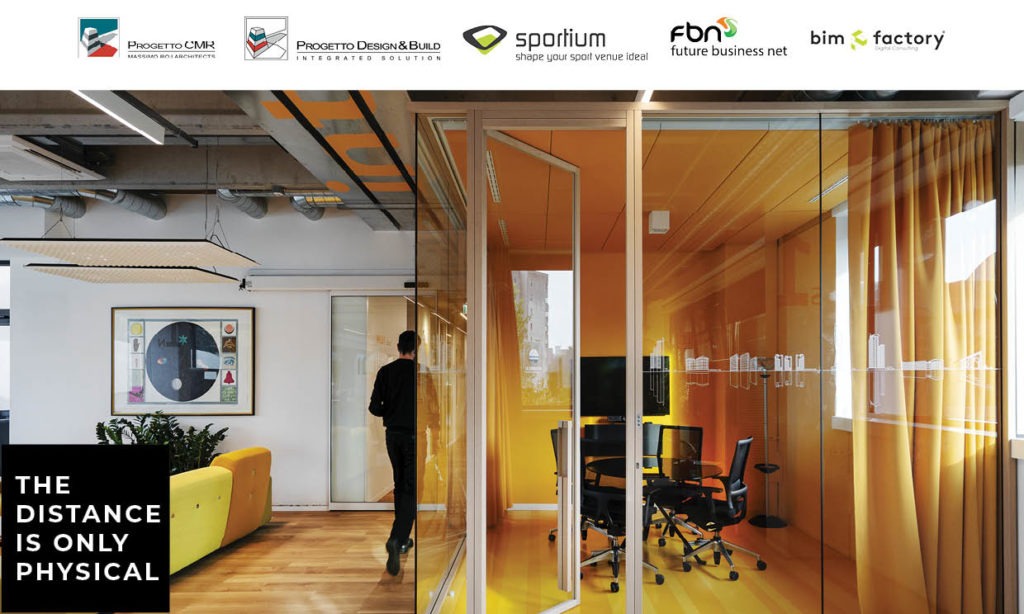
From WorkSpace Planning to Worksafe Planning
Returning to the office requiers a swift adaptation of tools, environment and behaviours.
A new stance (first off, social distancing) is guiding us towards an effective and safe design afterthought.
The expertise we gathered over the past 25 years allows us to face our costumers’s needs with adequate, prompt solutions. We established a professional TASK FORCE made up of internal and external collaborators, to support you during this necessary change. A work team that was formed after careful reflection, and the need to provide knowledge, design ability, and necessary technical and scientifical contribution.
Today we are able to stand by our costumers with an extended team that will deal with both short term and long term issues related to the return: government protocols we all need to abide to, study and analysis of the paths we can follow inside the offices, environmental and air sanitization. Moreover, we need to implement workspace projects with a reflexion on the relational capital. Man is a social animal. Now we need to find the solution to warrant social relations with complete safety.
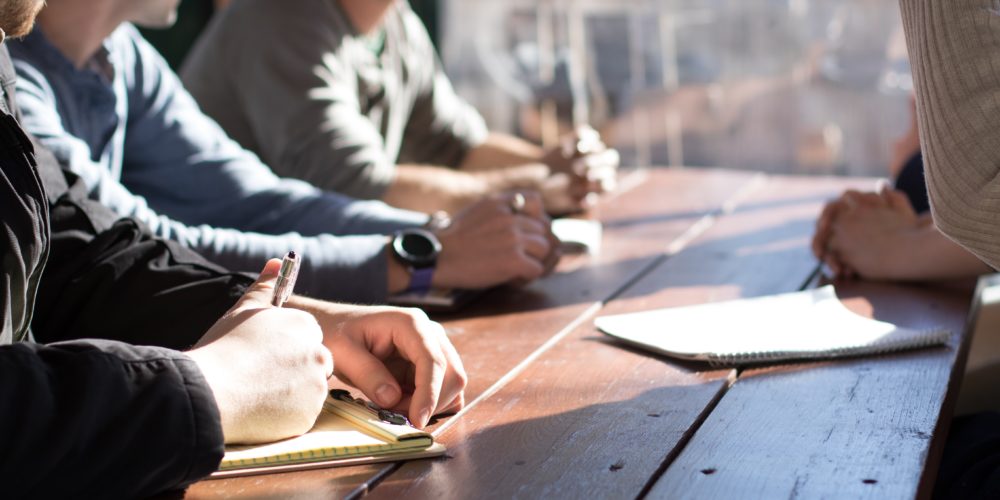
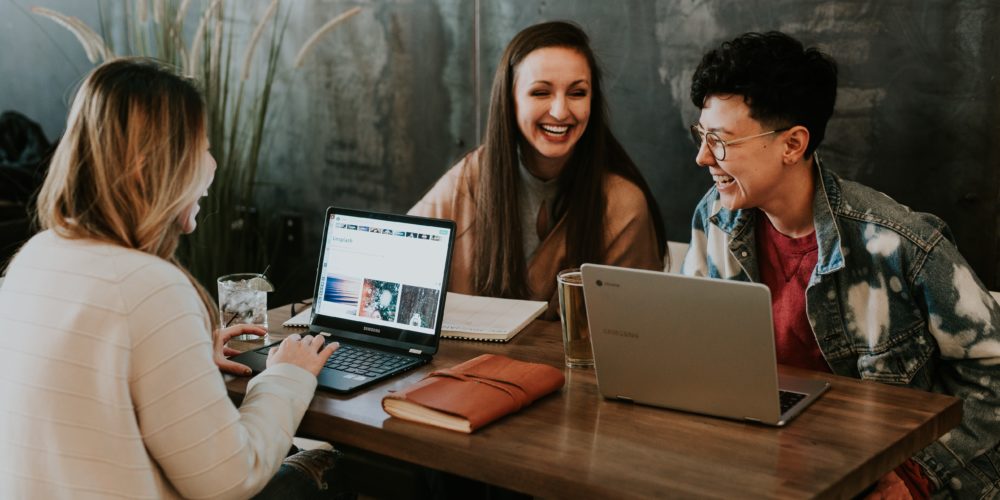
WORKSAFE PLANNING
We are ready, with a concrete proposal that encompasses multiple scopes in order to reach a new design approach:
- Health and prevention: neuroscientists, anthropologists, environmental psychologists, occupational doctor, safety and sanitation manager, and health and safety managers.
- Architecture: workspace planner, industrial and product design, interior designer, graphic designer
- Research and development: sustainability manager, LEED & WELL Experts, material and innovation researchers.
- Human Resources: Communication specialist, change management consultants, community manager, analysis specialist, GDPR consultants, App developers
- Engineering: HVAC Engineers, IT and AI developers, biometrics specialists
To start off, each workspace has to be evaluated following certain guidelines:
- Air quality analysis
- Sanitization of paths and workstations
- Balance between safety and mental wellness for all collaborators
POST COVID-19 DESIGN PRINCIPLES
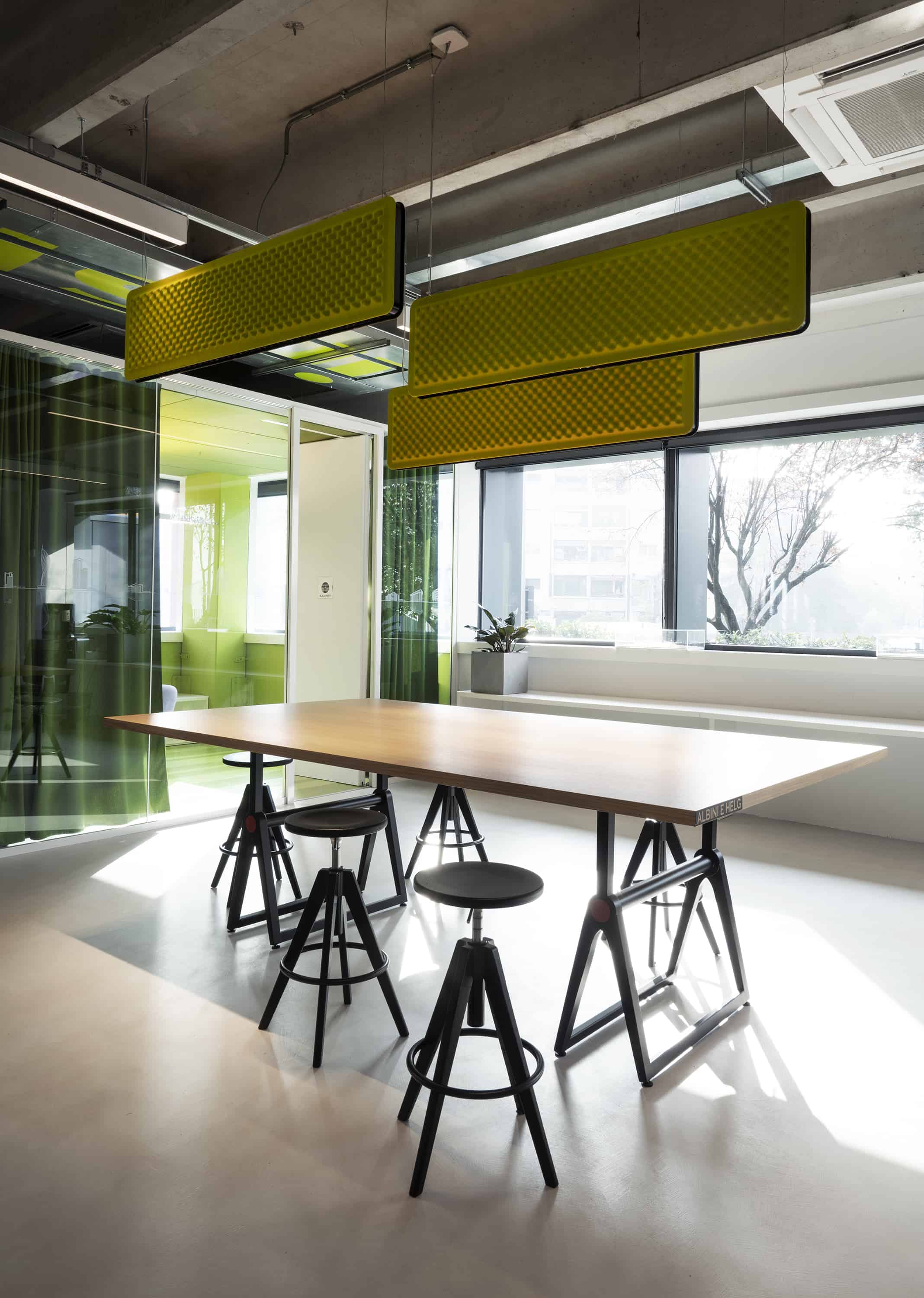
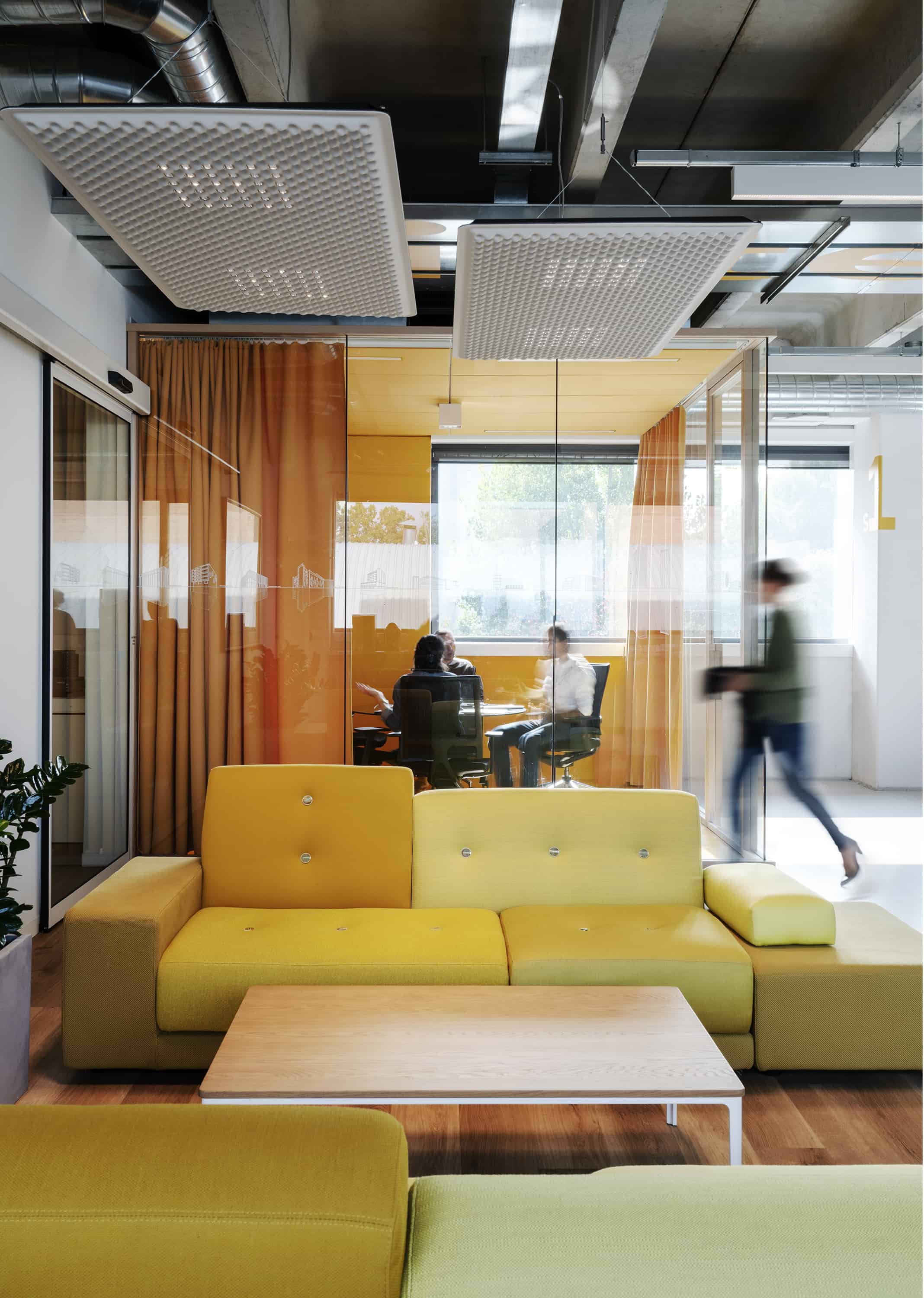
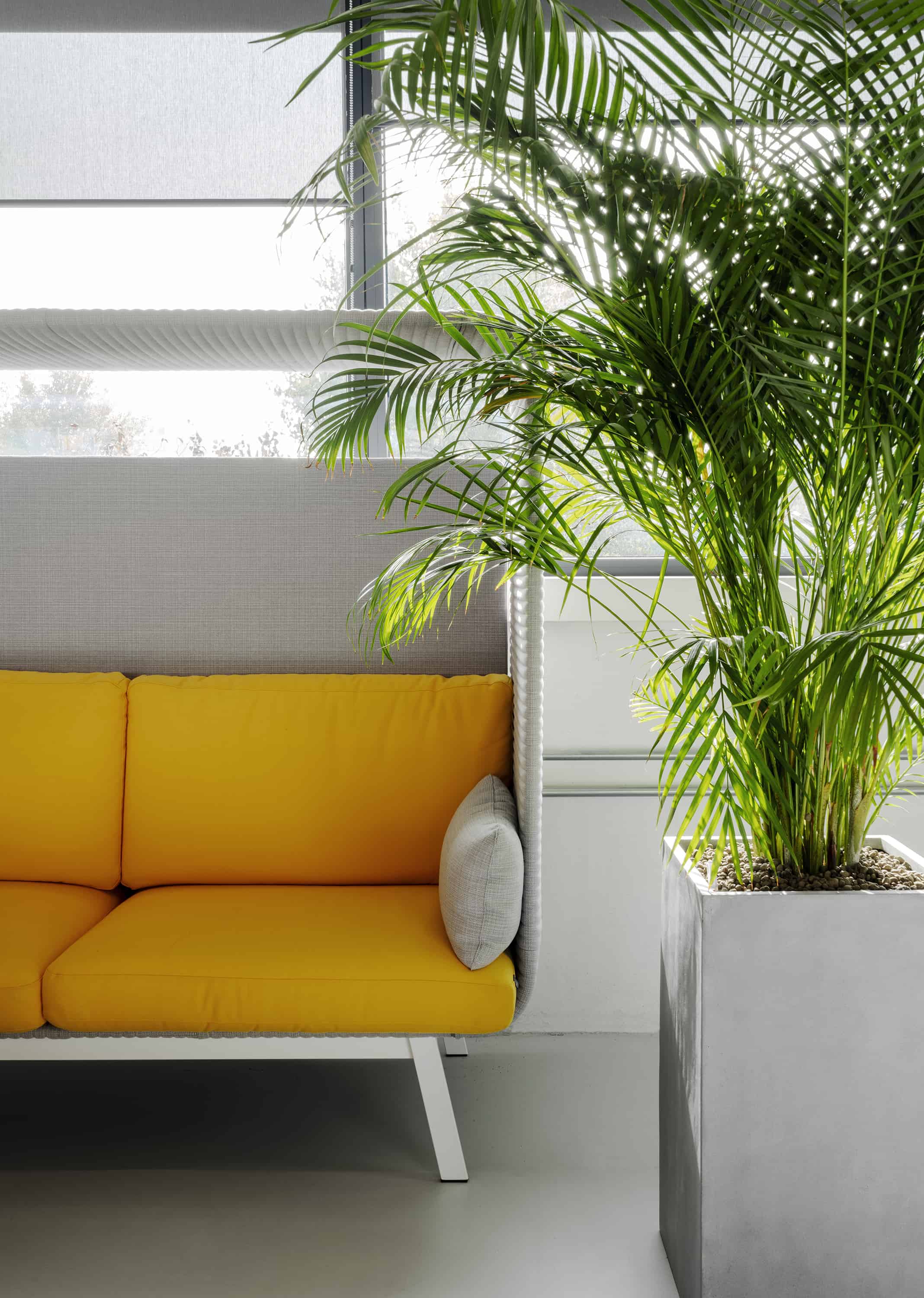
Social distancing, at least short term and medium term, will be the paradigm that’ll rule the ways in which we live and use our workplace.
This new direction will produce a cascade effect that will shape not only the configuration of the spaces that normally we find in an office, bul also – even more importantly, the relational behaviours of the users, both internal and external to the organization.
One of the most delicate areas is the one devoted to hospitality: this is the area in which we observe a great flow of people, the majority of which are external, and where documents and materials coming from outside get sorted. This particular mix requires precise attention regarding the protocols to abide to, through simple, clear and univocal indications. It is of pivotal importance to provide, for example:
- Adequate signaling
- The elimination of paper materials (magazines, handouts, leaflets..)
- The limitation of standby and stall for multiple people concurrently
- Automatic dispensers for PPE (personal protective equipment)
Working areas will also have to be rethought with a view to social distancing.
Amongst the actions that can begin in the short term, we can certainly include ways to limit the occupancy of the spaces, in order to control avoid overcrowding. As an example, we might:
- Arrange a plan indicating which desk to use
- Indicate maximum occupancy capacity for each floor
- Shift workstations in order to avoid face to face contact between people
- Sanitize workstations before and after use
Collaboration areas must be carefully calibrated for the correct number of people. It will be good practice indicating the maximum number of occupants and the general indication to limit joint work sessions.
Training areas should be avoided, and replaced by virtual areas. This opportunity creates additional space that can be recovered.
In this first phase of coexistence with the risk of contagion, refreshment areas and vending machines could be made inaccessible, with the possibility of restoring them in a second phase.
It would also be appropriate to devote specific one way only paths inside the office spaces, in order to guarantee neat and regular flows.