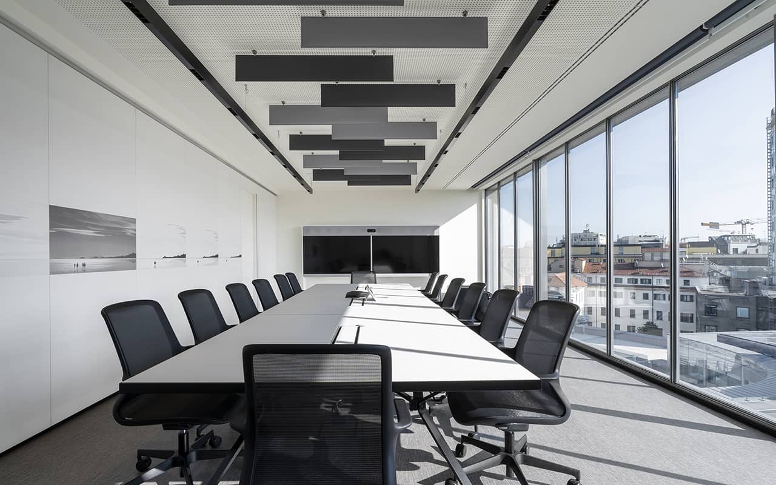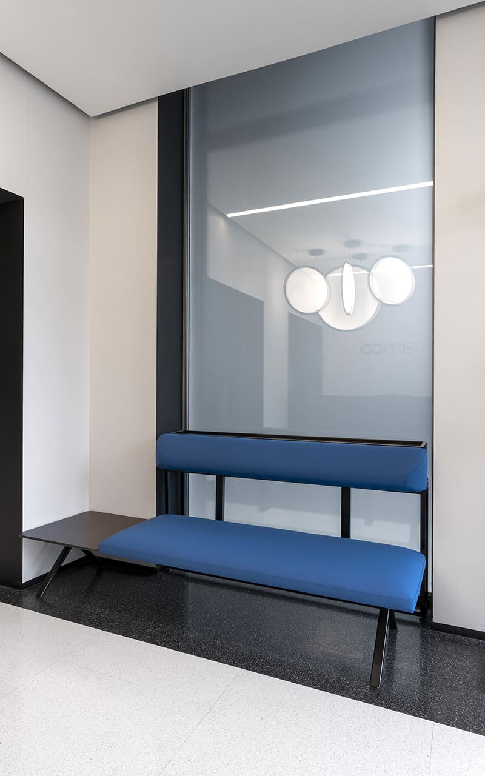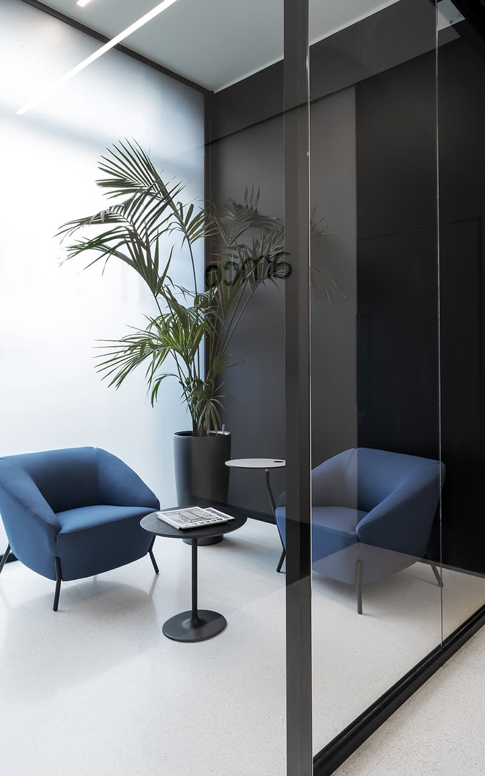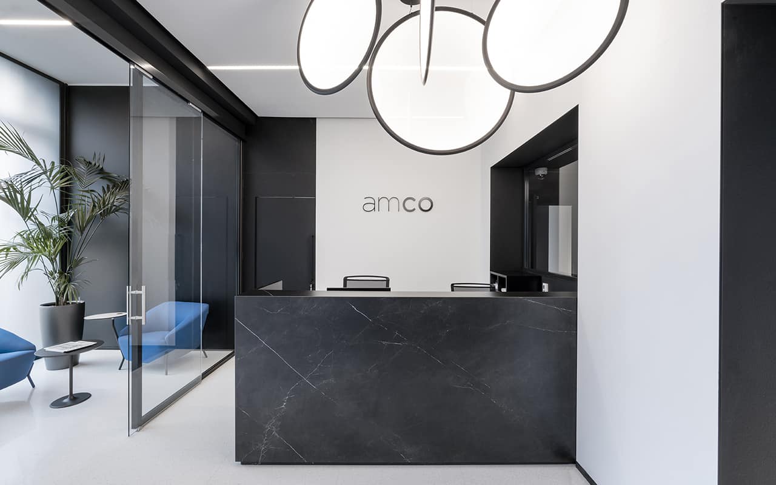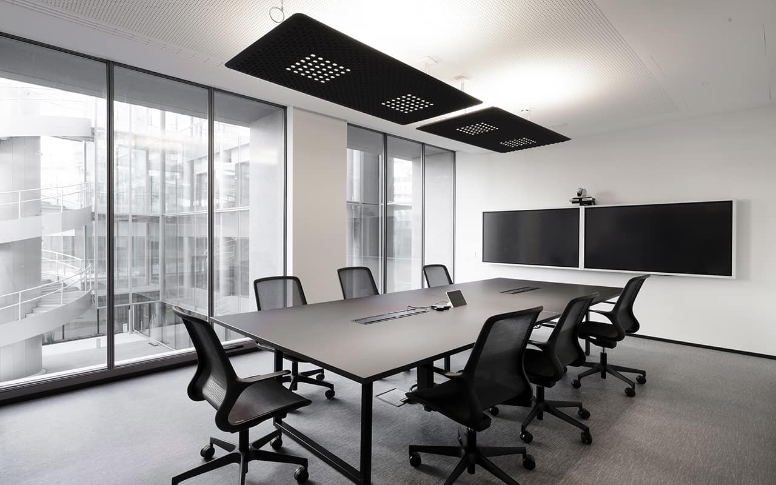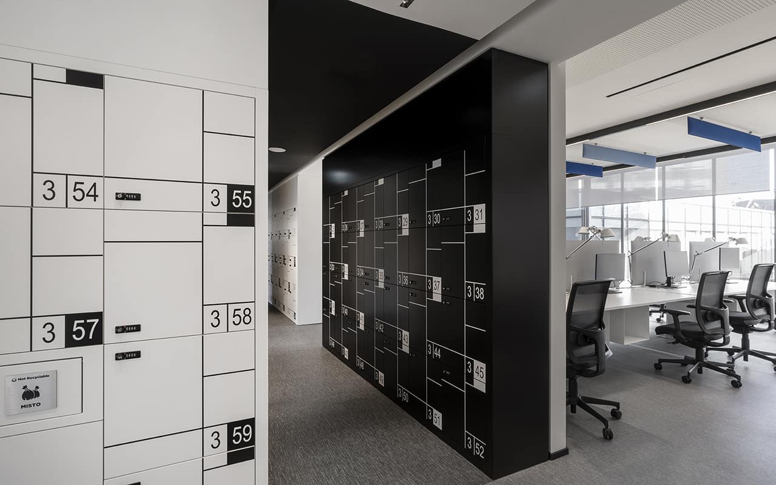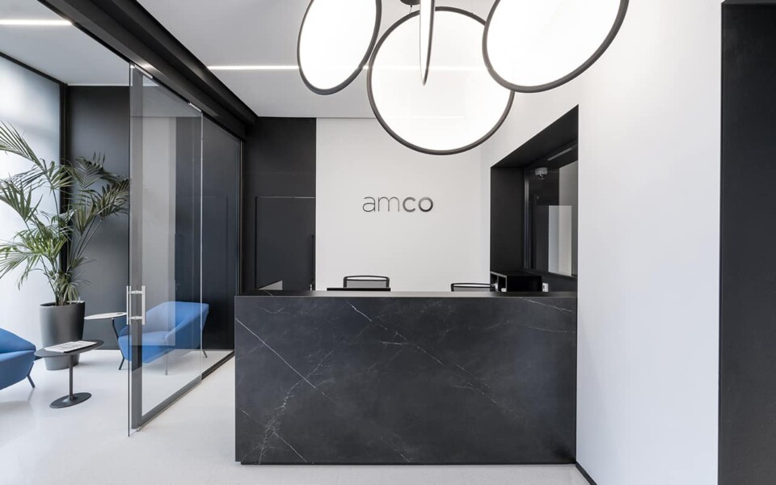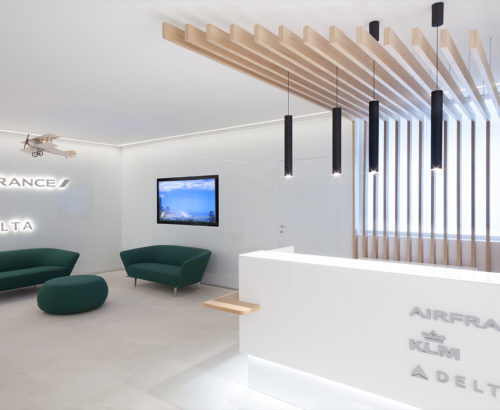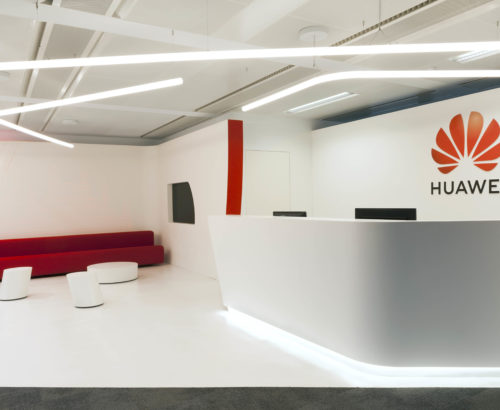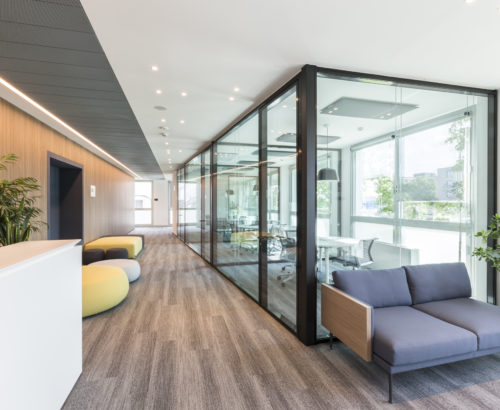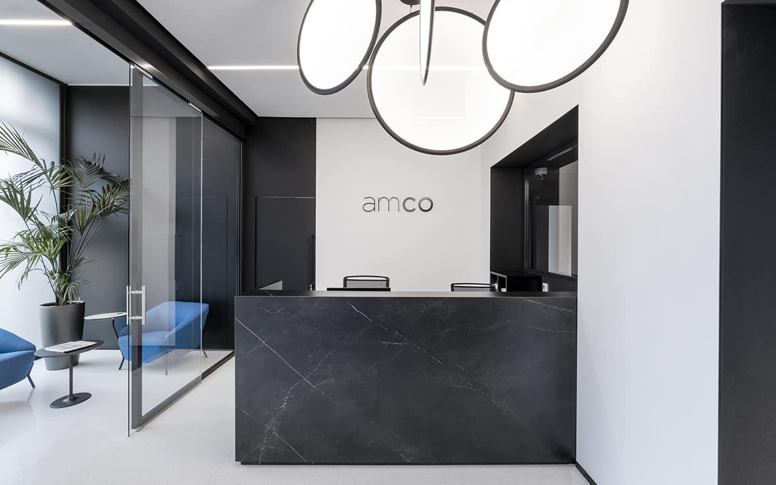
New AMCO Offices
in the name of well-being and low environmental impact
Located within the new Business Campus “The Bridge” in Via San Giovanni sul Muro 9, the building that houses the new headquarters was redeveloped by InvestiRE SGR SpA on behalf of Fondo Monterosa, while the interior design was developed by Progetto CMR, the integrated design company that has always been attentive to the values of environmental quality and innovation.
The LEED Core and Shell GOLD level certification is being obtained for the building, thanks to the high standards in terms of environmental efficiency and sustainability. Furthermore, AMCO, as lessee, has started the process for obtaining LEED Commercial Interior GOLD level certification and, among the first in Italy, Fitwel certification, confirming the attention paid to employee health and well-being.
The new offices in Milan have a total area of 4,800 square meters distributed over seven floors above ground and two underground parking spaces. The location of the building in one of the best-served areas of Milan encourages the use of sustainable forms of transport thanks to its proximity to public transport and cycle paths. In the company car park there are two areas for bicycle stalls and six charging stations for electric cars.
The building uses renewable energy through contracts with green energy suppliers, while a photovoltaic panel system supplies energy to the common areas. The summer and winter air conditioning system, including the primary air system, is in line with the best technologies in terms of energy efficiency and climatic comfort. All these elements aimed at reducing consumption will lead to cost efficiencies and reduce the environmental impact of the building.
Confirms Antonella Mantica, co-founder of Progetto CMR and who directly followed the project: “The design of the interior spaces is designed to meet the needs of the continuous evolution of AMCO in a scalable and sustainable logic; it is based on a desk-sharing model which allows for agile operations. There are also areas dedicated to collaboration and concentration such as focus rooms, phone booths, meeting rooms, lounges and break areas for informal meetings.”
