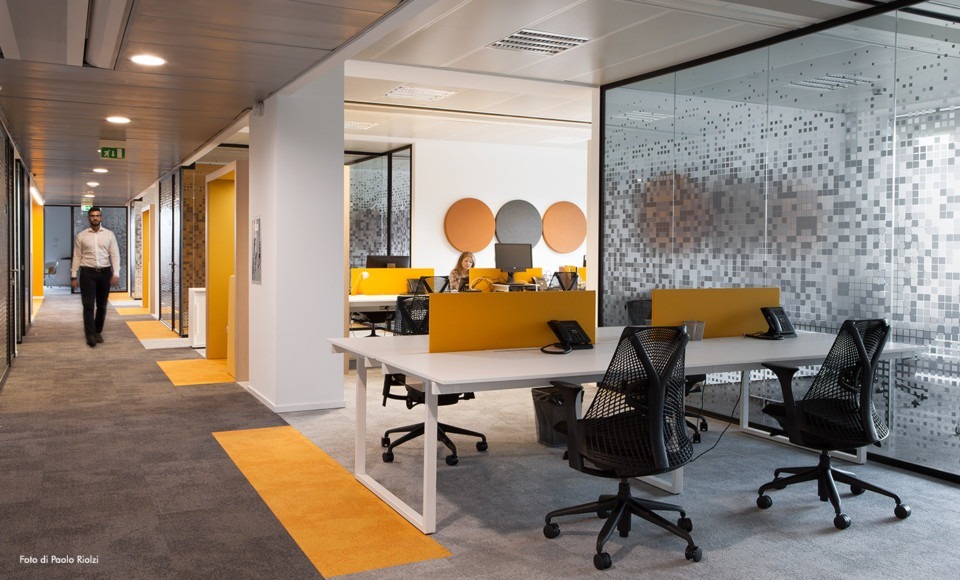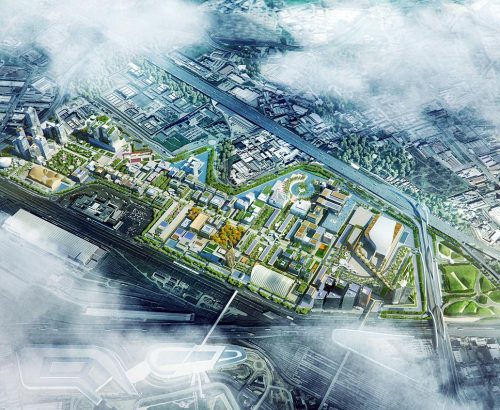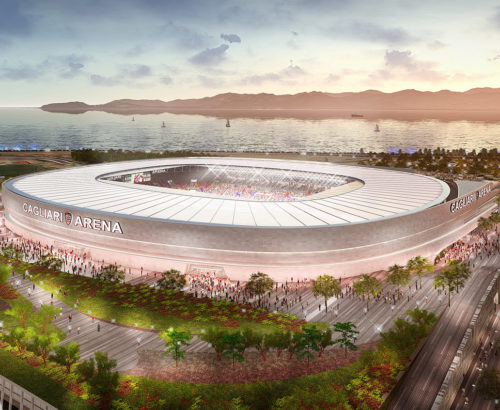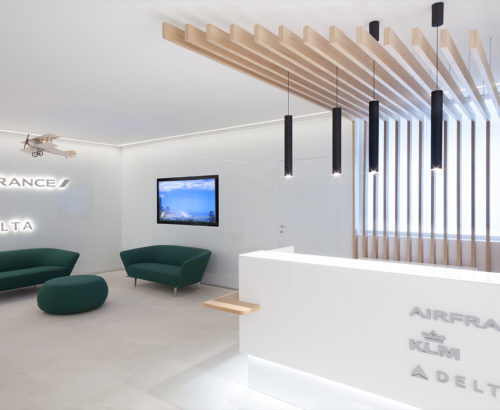Sobi Italia
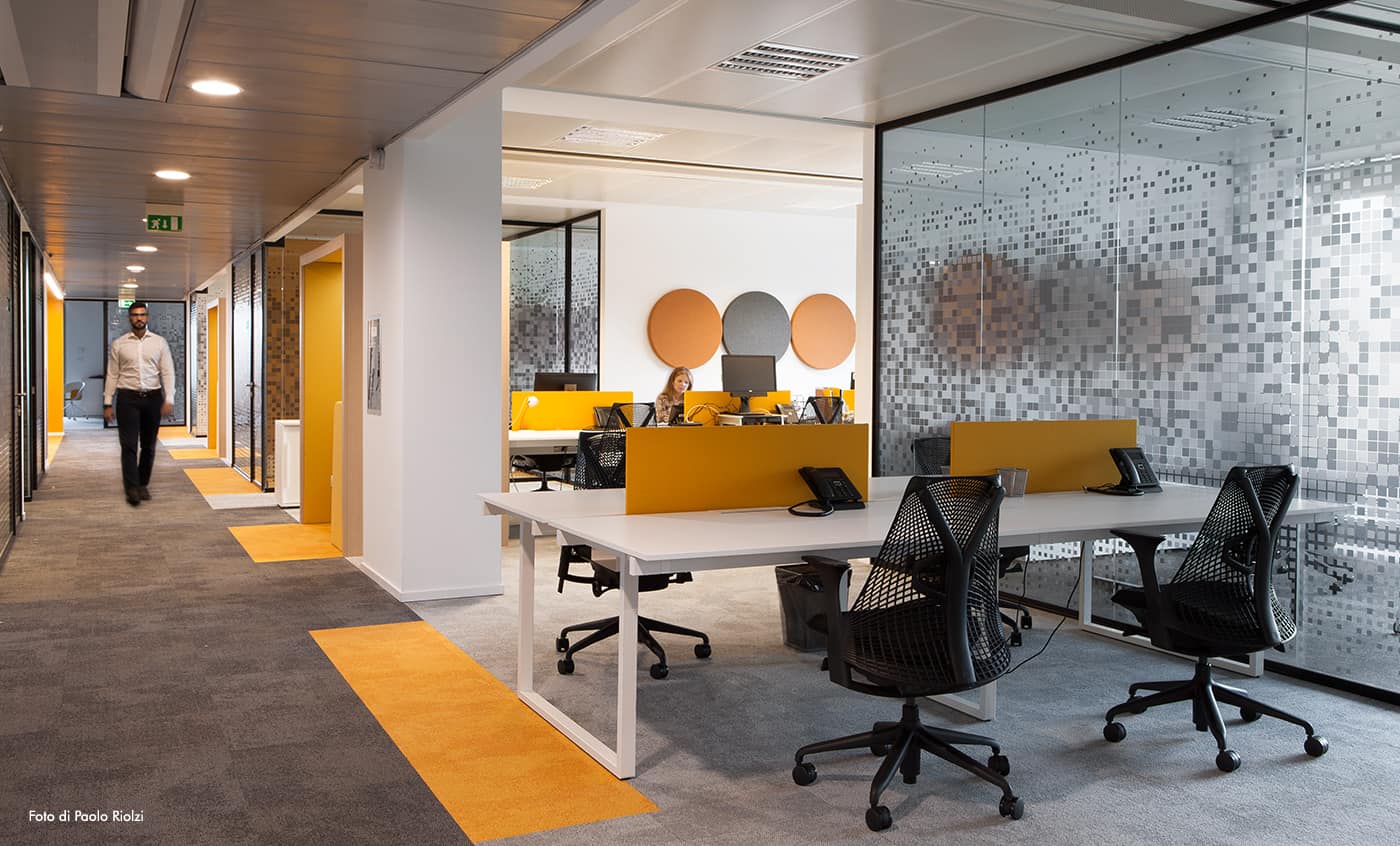
SOBI Italia moves to Milan and chooses Progetto Design & Build to build its new headquarters.
The new open space of 760 square meters is located on the second floor of a building with main access on Viale Lancetti.
The design intent has been from the beginning to create spaces with a strong contemporary character in which the values and the image of the company are immediately identifiable. It has also managed to combine quality and competitive times thanks to the consolidated know-how of Progetto CMR in the planning of work spaces and the innovative, dynamic and flexible approach that distinguishes the activity of Progetto Design & Build.
Identity and comfort characterize the new offices, made unique and extremely recognizable by a skilful use of materials and the studied arrangement of the design elements.
